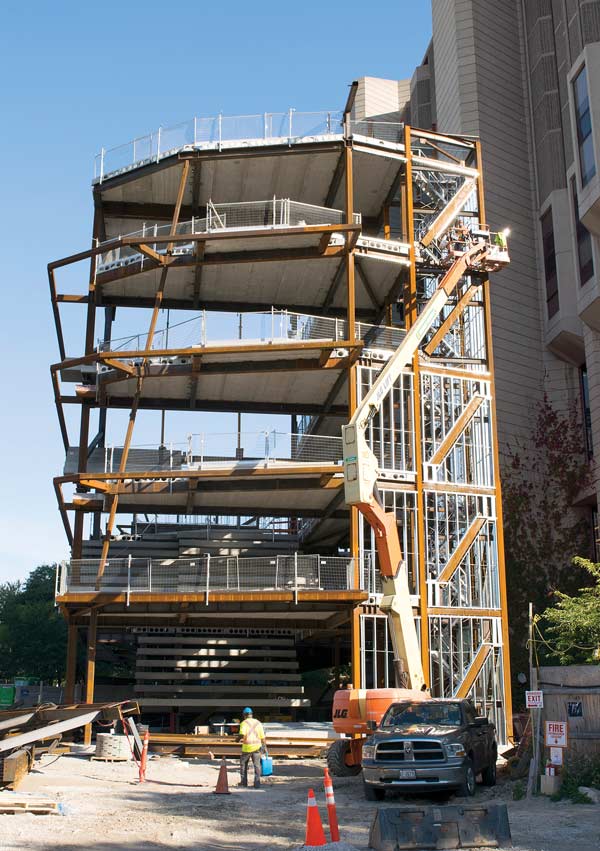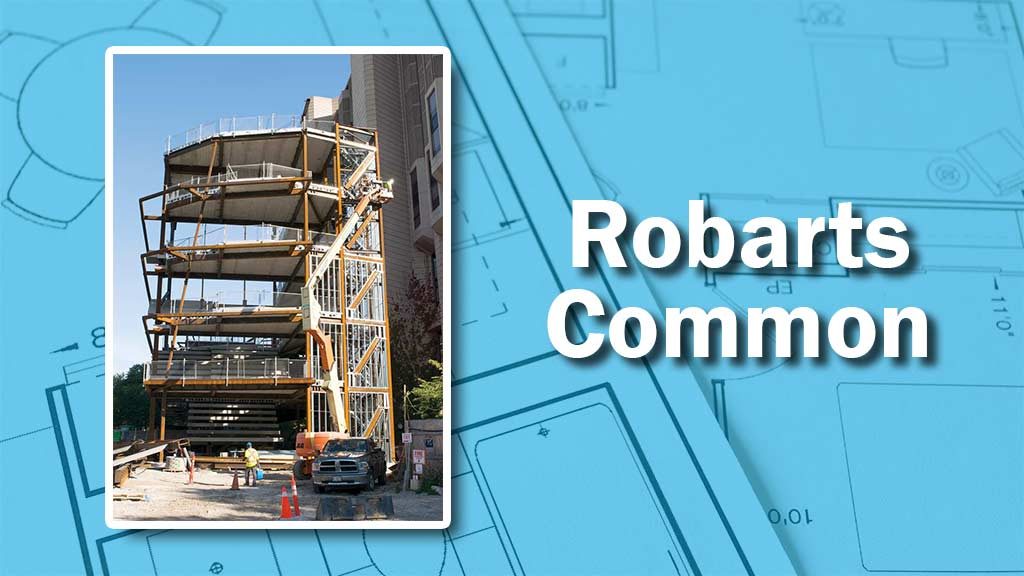Construction moves along on Robarts Common, an addition to the University of Toronto Robarts Library.
Harbridge + Cross Ltd. is the general contractor and the work includes a five-storey, glass-enclosed addition on the library’s west side that will connect to the existing building via a four-storey bridge. The building will feature study areas, flexible seating, information terminals and an atrium with a cafe that opens to a new outdoor plaza and park. The project was designed to meet LEED Silver standards and the architect is Diamond Schmitt. Consultants are Blackwell (structural), Smith + Andersen (mechanical/electrical) and Landplan Associates (landscape).












Recent Comments
comments for this post are closed