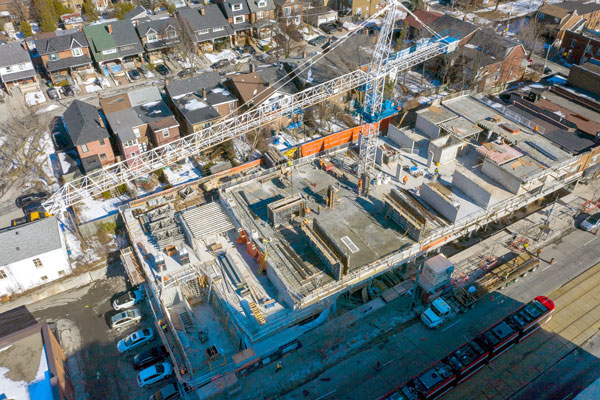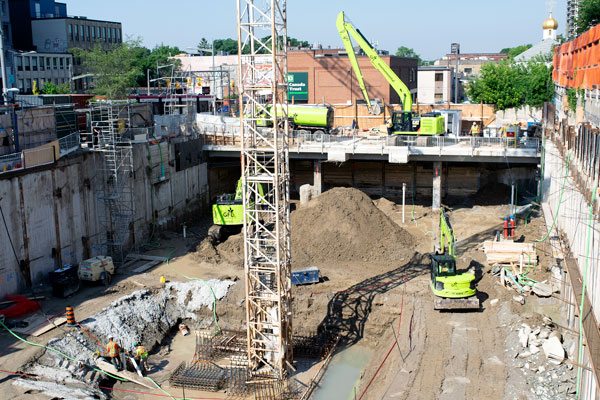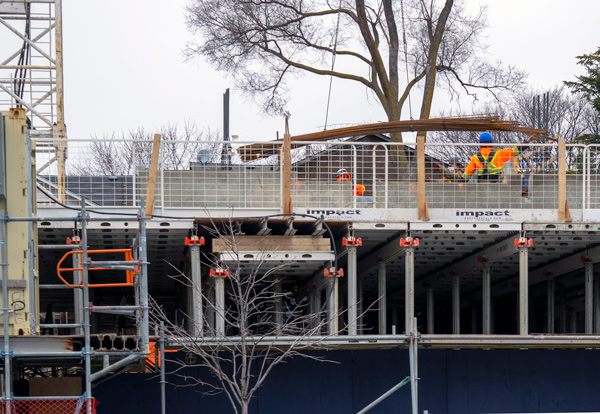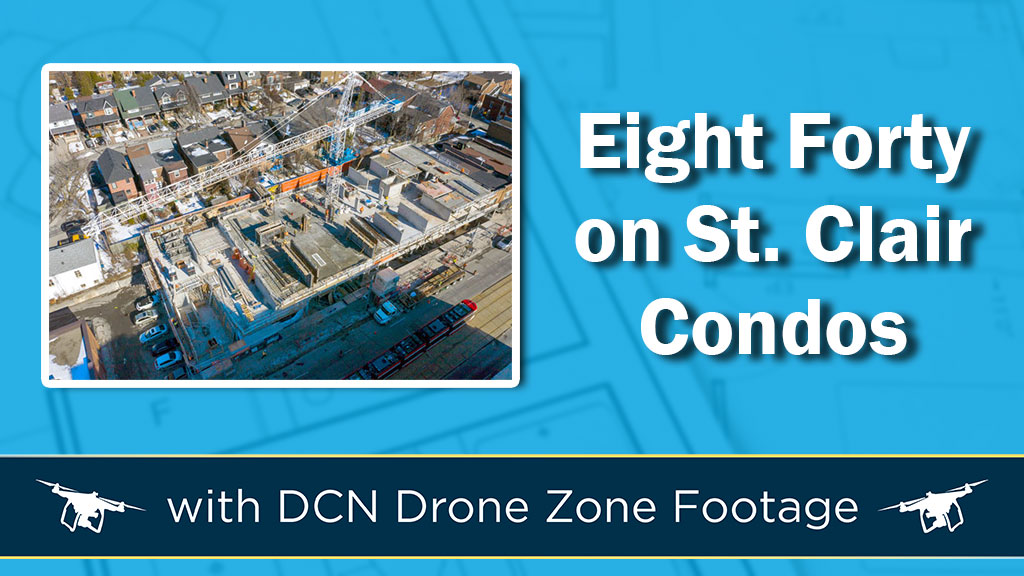A drone view shows work taking shape at the Eight Forty on St. Clair condos on St. Clair Avenue West in Toronto.
Worsley Urban Partners is the owner/developer and DSV Building Group is the general contractor.
The project includes one nine-storey, 116-suite building with two levels of underground parking and retail on the ground floor.
Amenities will include an indoor party room and an outdoor lounge.
The architect for the project is RAW Design and consultants are: Jablonsky, Ast & Partners (structural); MV Shore Associates (1993) Ltd. (mechanical/electrical); U31 (interior); and Alexander Budrevics & Associates (landscape).
Subcontractors include GFL (excavating) and Anchor Shoring and Caissons Ltd. Check out the DCN’s Drone Zone footage of several sites along St. Clair.

Previous Eight Forty on St. Clair Progress Updates

1/3
OCTOBER 2020 — IAN CONWAY/PROGRESS PHOTOGRAPHY
2/3
JULY 2020 — IAN CONWAY/PROGRESS PHOTOGRAPHY











Recent Comments
comments for this post are closed