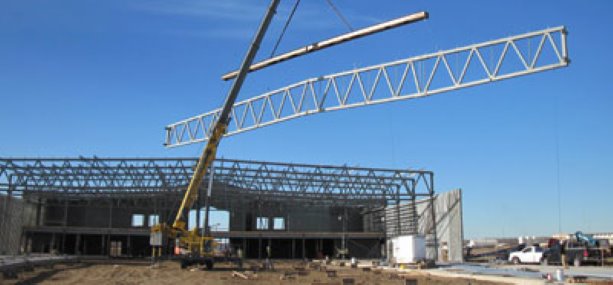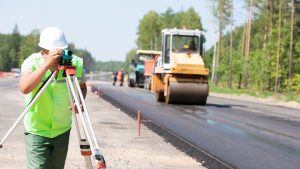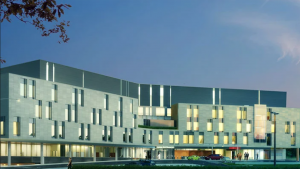Open sight lines are critical to audience enjoyment of events at the Ag Event Centre in Ponoka, Alberta, the home of the Canadian Professional Rodeo Hall of Fame away from Calgary. The open effect is achieved through the use of 22 steel trusses, manufactured by Tarpon Structures, spanning the full width of the building.
The town of Ponoka, Alberta has scored a double coup. Not only is its $10-million steel Ag Event Centre well under construction, but it’s also been wrangled the permanent home of the Canadian Professional Rodeo Hall of Fame away from Calgary.
“The 75,000 square-foot building is designed primarily as an indoor event centre, with a capacity of 600 head of cattle and a horse barn with 200 stalls,” says Charlie Cutforth, chief administrative officer of Ponoka County and president of the Ponoka Ag Event Centre Society (PAECS). “But it’s a multi-purpose building that will host anything from major concerts, to trade shows, livestock events, 4-H programs and the accredited Ponoka Composite High School Rodeo Academy. The building is a few months away from completion but we’re fully booked weeks ahead of time.”
The hall of fame will be located on the centre’s 10,000-square-foot second floor.
The project is being developed by the four partners of the PAECS — the Ponoka Ag Society, the Ponoka Stampede Association, the Town of Ponoka and Ponoka County.
“All four partners and the provincial government have committed money for the first year,” says Cutforth. “By the time the smoke clears and the landscaping has been completed, our intention is that the project will show zero debt.”
Initially budgeted at about $12 million, building costs dropped significantly as the price of steel fell.
Construction on the project began in May 2010. The event centre is 430 feet long by 175 feet wide, with an indoor arena of 130 feet by 240 feet. Open sight lines are critical to audience enjoyment of events. The open effect is achieved through the use of 22 steel trusses spanning the full 175 feet of the building’s width. The trusses were manufactured by Tarpon Structures, a division of Tarpon Energy Services Ltd. of Calgary.
“The trusses were delivered in four parts, which we bolted together, and lifted into place by crane,” says project manager Dwayne Stretch, president of general contractor Stretch Construction of Ponoka. “This is probably the largest steel construction project in central Alberta right now.”
The 175-foot trusses were larger than those traditionally used in area construction, so steel erectors Stedian Building Erectors of Calgary, a pre-engineered building specialist, had a custom spreader bar built to allow a single crane to move the trusses into position.
“The trusses weighed 38,000 pounds each,” says Josh Kehler, director of Stedian. “In order to lift them, we had a custom-built 100-foot spreader bar fabricated in Edmonton and delivered to the site. That spreader bar was delivered in two 50-foot sections and weighed 10,000 pounds on its own.”
The trusses were assembled inside the footprint of the building, close to where they would be placed, then lifted to the top of the pre-cast concrete walls.
“We worked on the job from September 2010 to January 2011,” says Kehler. “The concrete wall was built in stages, and we would move the trusses into position as the wall sections were completed.”











Recent Comments
comments for this post are closed