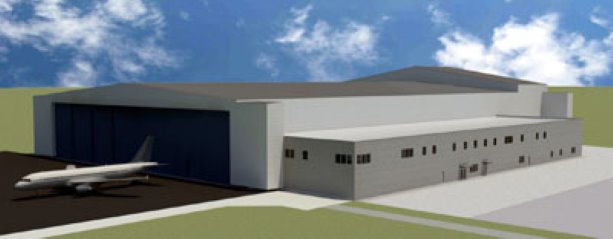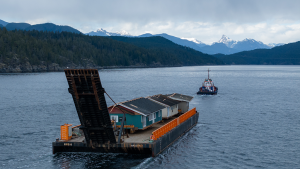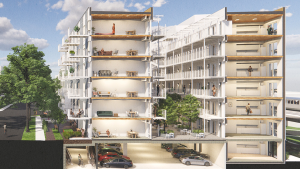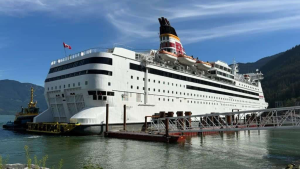City officials are confident the hangar project at the Windsor, Ontario airport will be completed by the end of November. The city awarded the $21 million contract to Amico Design Build Inc.
WINDSOR
A wet spring has meant delays in excavating and installing the foundations for the city’s first Maintenance Repair and Overhaul (MRO) aircraft hangar at Windsor Airport.
But officials are confident the project will be completed by the end of November.
“As of now, we don’t believe it has impacted the overall project schedule,” City of Windsor project manager Ton Graziano said.
As part of an ongoing effort to diversify Windsor’s auto-dependent economy, city council reached an agreement in January with Quebec-based Premier Aviation to lease the new city-owned hangar.
This will be Premier’s third MRO facility. Its others are at its Trois-Rivières headquarters and in Rome, New York.
After snagging the contract, the city awarded the construction to lowest bidder, hometown-based Amico Design Build Inc., for just under $21 million.
The price had been whittled down by almost $1 million when Amico agreed to eliminate an onsite storage tank and pump. The city instead moved up scheduling of a watermain replacement on adjacent commuter route Essex Rd. 42. Amico agreed to alter the building’s and surrounding tarmac’s grade to accommodate the change.
The 140,000-square-foot combined hangar and adjoining two-storey office building will be able to handle Bombardier CRJ and Q400 aircraft and narrow body Airbus planes, with capacity for wide body jets should the market expand.
Site work had been all been completed before the RFP.
Excavation of the hangar site began in March, but there have been weather delays for installing the footings in May, postponing the project by four weeks.
However, Graziano said, officials “don’t believe it will delay the opening,” a date required by Premier to begin servicing customers.
At 74 feet in height, the hangar likely will be the largest open-span building in the city. It will be located on previously undeveloped lands near the end of a runway.
The hangar is the first such building to be constructed by Amico as well as the first of its kind designed by Windsor’s Architecttura Inc. Architects, sub-contracted to Amico.
But officials at both firms say it doesn’t differ much from large pre-engineered steel warehouse or institutional buildings.
However, Architecttura’s project manager Shane Mitchell said, “it’s a single span in the hangar itself, so the members are quite large and we do have to take into account a lot of the sheer, the movement of the building.”
To accommodate weather conditions, the building envelope is “highly insulated” with R values “above and beyond the building code because it’s such a large area we don’t want to lose heat and lose cooling,” Mitchell said.
The floor consists of 12-inch-thick cement slabs reinforced with steel fibre to accommodate aircraft weight.
“It’s rare that you would design a slab that thick, especially a slab on grade,” Architecttura co-owner Carmen Brunone said. “Typically most industrial buildings are usually only six inch.”
The floor also has a series of trench drains excavated more than one foot to evacuate water and mechanical fluids into an oil-water separator. The floor is gently sloped to drain the liquids.
The hangar door is 224 feet in width consisting of 20-foot-wide individual panel-pocket doors.
The two-storey office building will have areas such as paint and weld shops on the first floor and offices on the second.
The hangar’s slightly peaked metal roof has to be glare-free.
“It’s just important that when the planes are coming in or when the people in the tower are looking in the direction of that hangar that they don’t get a reflection from the sun,” Architecttura’s Mitchell said.











Recent Comments
comments for this post are closed