Construction is slated to get under way in May on a project that will transform a derelict area beneath a series of overpasses in Toronto’s West Don Lands into a 2.5-acre park, a first of its type in Toronto.
Construction is slated to get under way in May on a project that will transform a derelict area beneath a series of overpasses in Toronto’s West Don Lands into a 2.5-acre park, a first of its type in Toronto.
Designed by landscape architects Phillips Farevaag Smallenberg in association with The Planning Partnership, Underpass Park will be located under and around the Eastern Avenue and Richmond/Adelaide overpasses.
John Campbell, president and CEO of Waterfront Toronto, said the new park “is a crucial step in delivering on our promise to revitalize the West Don Lands into Toronto’s next great neighbourhood.
“Influenced by the massive overpass structures, the park’s design transforms the derelict and underused space into a bright, fully accessible urban neighbourhood amenity that will contribute to the success of the developments being built in the community.”
The project budget is $5.3 million. That includes site preparation costs, demolition and soil remediation, design and construction costs and public art. No construction contracts have yet been awarded.
Said to be the most extensive such facility to be built under an overpass in Canada, the park will include athletic courts and practice space, seniors’ recreation space, flexible community space, cafes and children’s play and climbing structures in addition to trees and community gardens.
“The design takes full advantage of the existing site’s eccentricities and its free-for-the-taking weather protection, transforming something that might otherwise be incidental into a delightful urban patch,” said Greg Smallenberg, partner, Phillips Farevaag Smallenberg.
One of the park’s defining design features will be a series of long, narrow ribbon-like strips made from a palette of concrete and wood. These ribbons, located throughout both the park’s covered and uncovered areas, will rise from the ground creating both directional cues for pedestrians as well as informal park benches and gathering spaces.
To ensure the area is safe and inviting at all times of day, the design places a strong emphasis on lighting. The park is lit by a combination of LED lighting on the columns, shielded in-ground and in-wall lights and illuminated concrete ribbons at the seating areas. The more than 50 overpass columns will be lit using diffuse LED spotlights.
In keeping with Waterfront Toronto’s sustainable development approach, Underpass Park incorporates many sustainability best practices into the design. The organization’s goal is to ensure that everything built on Toronto’s waterfront sets new standards for architecture and public space.
Some of the innovative and sustainable features include: repurposing reclaimed granite cobblestones excavated from Eastern Avenue into the community garden structures; using recycled rubber materials for the recreational court surfaces; planting more than 50 trees to beautify and naturalize the space, including between the existing ramps; utilizing energy-efficient LED lighting and drought, salt and shade tolerant plantings for minimal maintenance and irrigation.
The park is part of Waterfront Toronto's Stage 1 Gold Certification under the LEED for neighbourhood development program.


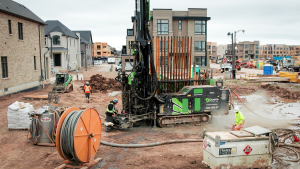
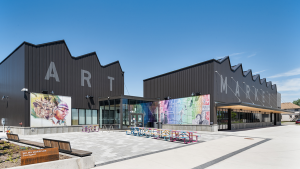



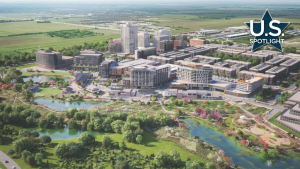
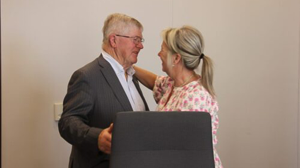
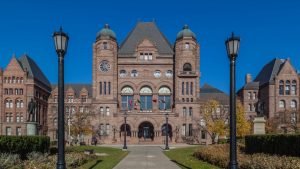
Recent Comments
comments for this post are closed