TORONTO — It’s official, Toronto’s One Bloor West project is Canada’s first supertall building, a label reserved for buildings above 300 metres.
This milestone will make it the tallest residential building in the country to date and the second tallest man-made structure, next to the CN Tower, states a release.
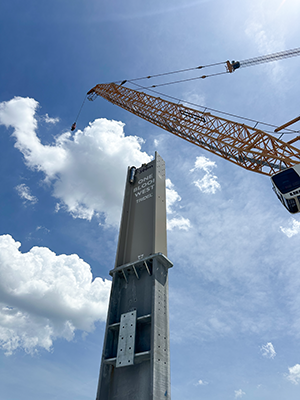
Once complete, One Bloor West will stand at 308.6 metres or 85 storeys.
Construction continues to progress, with major structural milestones now complete and interior work soon to commence across multiple levels.
But the project has seen its fair share of hurdles over the years. Initially envisioned by
developer Sam Mizrahi, “The One,” as it was initially called, encountered numerous obstacles from the jump with permitting issues, construction delays and design revisions.
Located at 1 Bloor Street West at the southwest corner Yonge and Bloor in Yorkville, the tower has been under construction since 2017 and was supposed to be completed by December 2022.
Then came the financial challenges and Mizrahi was removed from the project, which went into receivership in 2023.
As of May 1, 2025, Tridel was retained as the development manager, construction manager and sales manager.
“As the first supertall in the country, One Bloor West marks a pivotal moment not just for Toronto, but all of Canada,” said Jim Ritchie, president and CEO of Tridel, in a statement. “We are moving into a new era of development, marked by a level of ambition and engineering excellence not previously seen before. We’re proud to be part of the team delivering a new landmark to Toronto’s skyline and look forward to future buildings joining One Bloor West’s supertall status.
Designed by architects Foster + Partners, the sky-high tower includes lower-level commercial floors and residential levels above.
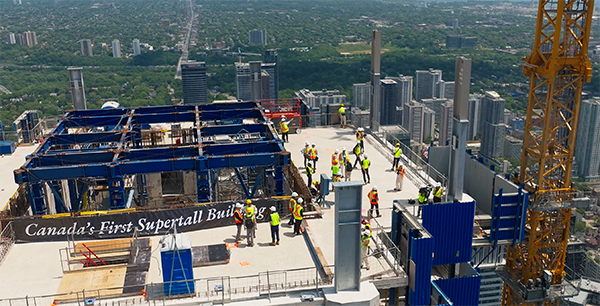
It will have 476 condominium suites, retail and a five-star hotel. Local history is also being incorporated into the development through the preserved legacy of the William Luke Buildings, with brick structures dating back to 1883 forming the base of One Bloor West, the release reads.
The upper structural frame features a pattern of vertical, horizontal and diagonal framing elements clad in champagne bronze. Additional horizontal bands are used to enhance visual interplay, the release adds, subtly punctuating the tower’s height and rhythm at regular intervals in line with the building’s mechanical floor pattern.
“Foster + Partners is delighted that One Bloor West has now reached its highest floor and has already become a reference point for Toronto’s unique and distinctive skyline. The building is a remarkable feat of design and engineering and is a testament to the ingenuity and creative collaboration of the design team and contractors,” said Giles Robinson, senior partner with Foster + Partners.
Tridel anticipates an expected interim occupancy start date of spring 2027. The building is projected to be completed in early 2028.


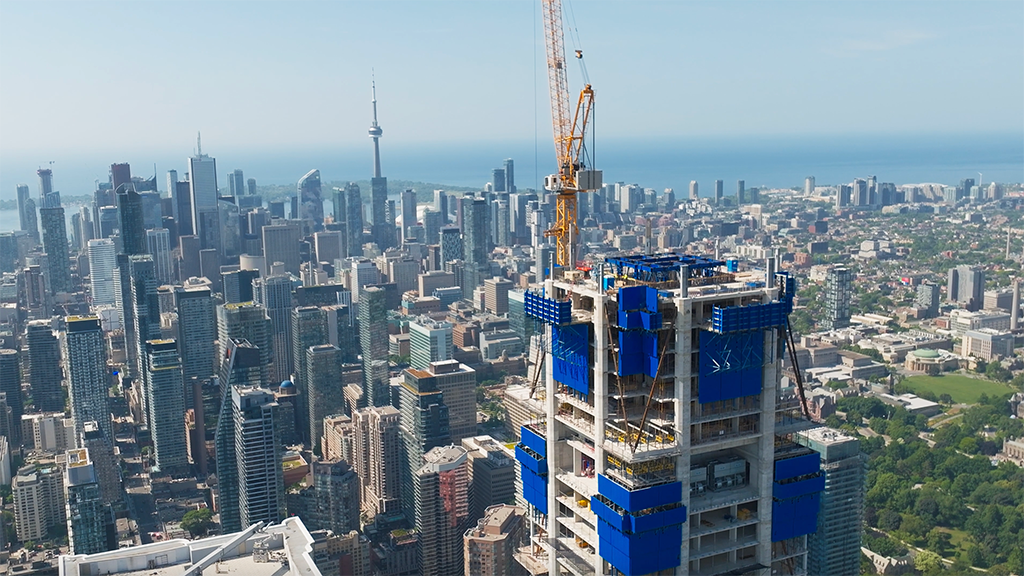

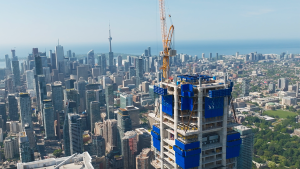
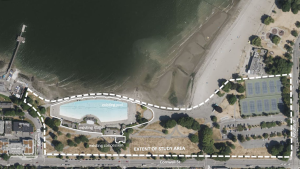
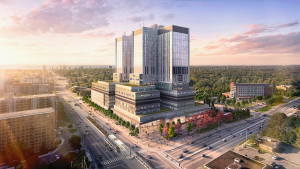
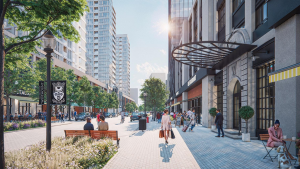
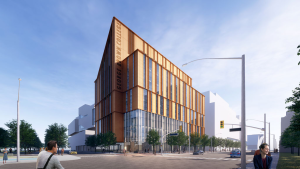

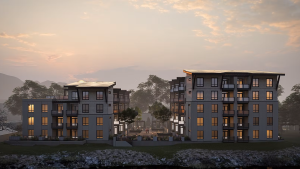
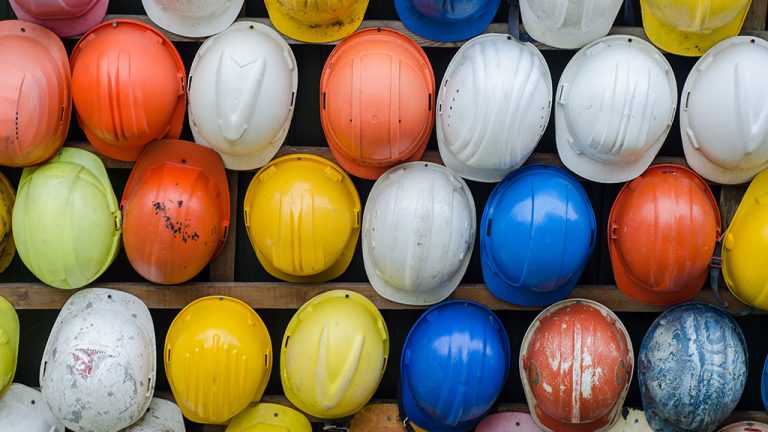
Recent Comments
comments for this post are closed