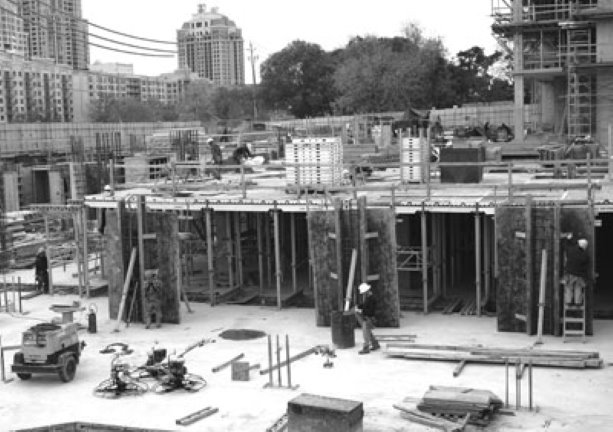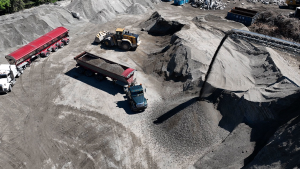Construction is ongoing for the St. Gabriel Village condominium and townhouse project in North York, Ontario.
The work includes two 19-storey towers, one 12-storey tower, one eight-storey tower and 23 townhouses. There will be a total of 425 units, three levels of underground parking for the towers and one level underground for the townhouses.
The eight-storey tower will also include ground floor retail. The project was designed by Rafael + Bigauskas Architect Inc. Consultants are Adjeleian Allen Rubeli Ltd. (structural); TeGi Engineering (mechanical/electrical); and Strybos Associates (landscape). Subcontractors include: Lions Group Inc. (excavation); Deep Foundations Contractors Inc. (shoring/caissons); Res Precast Inc; Res Group (formwork); Salit Steel (rebar supply); All Railings (structural steel); St Marys CBM (concrete supply); Res Masonry; Cooltech Air Systems (AC/ventilation) D. Zentil Mechanical (plumbing/sprinklers); Centennial Electric Ltd.; Primeline Windows Inc.; Protech Roofing (roofing/waterproofing/traffic topping); Otis Canada Inc. (elevators); and T. Geopfelt Gardening (landscape).











Recent Comments
comments for this post are closed