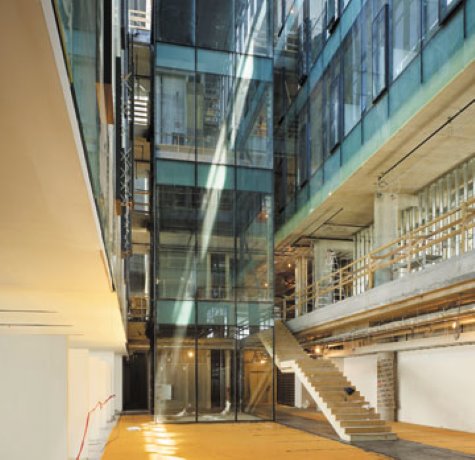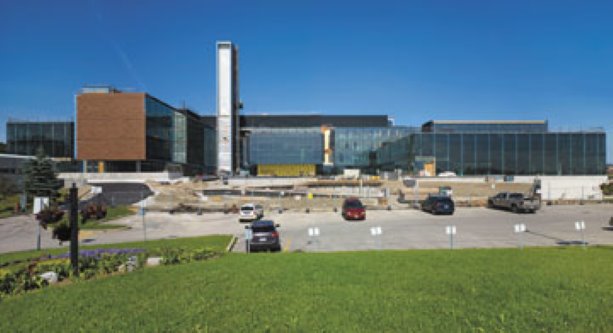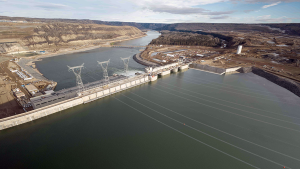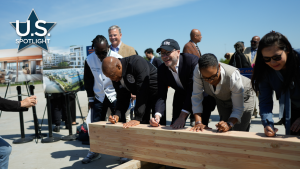City staff and officials in Vaughan are scheduled to move into new eco-friendly quarters this fall, the first phase of a proposed three-phase civic centre campus.
City staff and officials in Vaughan are scheduled to move into new eco-friendly quarters this fall, the first phase of a proposed three-phase civic centre campus.
Designed by Kuwabara Payne McKenna Blumberg Architects and being constructed by Maystar General Contractors Inc., the new 280,000-square-foot City Hall is expected to achieve LEED Gold certification.
The multi-level facility will be one of the largest such public buildings in Canada to achieve this rating. Green features include energy-efficient heating and cooling systems, maximum exposure to natural light and water-efficient landscaping.
The consultant team includes structural engineers Halcrow Yolles, mechanical engineers and sustainability consultants Stantec and electrical engineers Mulvey & Banani International Inc.
The estimated construction budget is $84.3 million.
The new City Hall has been organized as an L-shape. Each wing features a central atrium to draw daylight into the building. Connecting stairs within the atrium will help reduce elevator use.
A dramatic 10-storey clock tower will act as a solar chimney, drawing fresh air into the structure to reduce reliance on the building’s mechanical systems.
Approximately 50 per cent of the roof will consist of low-growth vegetation, aiding in natural filtration of storm water for reuse in irrigation, as well as helping to lower surrounding air temperatures in summer.
Public gardens will use naturalized vegetation to minimize water and maintenance requirements.
To reduce the environmental impact of long-distance transport, regional materials have been incorporated into the design wherever possible. Such materials include corn-fibre carpeting, North American white oak, Wiarton limestone and terrazzo flooring.
Reflective architectural concrete has also been used to naturally brighten the interior.
Ground water retained in a below-grade cistern will provide natural irrigation of the green rooftops and site landscaping.
The building is expected to realize savings of 25 per cent in operational costs annually, compared to a conventional building of the same size.
It has a fitness area on the lower level, as well as a daycare centre and chapel on the second floor. The building is fully accessible.
The proposed civic centre campus will include a public resource library, civic square, reflecting pool/skating rink, gardens and parkland.
Mayor Linda Jackson said the building is “a tangible expression” of the city’s commitment to environmental stewardship.
The facility will become a benchmark for sustainable development in the community, she said.
The official public opening is scheduled to be held in conjunction with the inauguration of the new council in early December. Construction began in February, 2007.












Recent Comments
comments for this post are closed