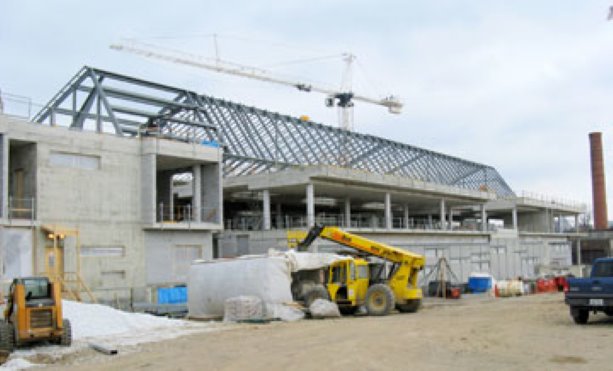A 37-acre brownfield site on Longwood Road just south of Highway 403 in Hamilton is going green in a big way.
A 37-acre brownfield site on Longwood Road just south of Highway 403 in Hamilton is going green in a big way.
The site is destined to be home to a $50-million, 160,000-square foot CANMET Materials Technology Laboratory, the anchor tenant of the new McMaster Innovation Park (MIP) that will eventually accommodate one-million-square feet of LEED certified laboratories, conference and training facilities, and offices dedicated to industrial research in sectors such as advanced manufacturing and materials, nanotechnology, and bio-technology.
An arm’s-length non-profit agency is developing the park, a joint venture of McMaster University, the City of Hamilton and the provincial government. Diamond + Schmitt Architects Inc. is both the master planner of the park and the design architect of the CANMET complex.
The three-storey high facility will house high-bay, mid-bay and low-bay material testing labs with a significant focus on setting industry standards, developing patents and providing testing and certification of field metal fatigue.
Construction of the purpose-built leased building by general contractor Ellis Don started in May 2009.
CANMET is a division of Natural Resources Canada which conducts research on steel and other structural metals from the design to the performance stage. One of its mandates is ensuring this country’s 45,000-kilometre network of pipelines performs safely and efficiently.
The laboratory has been based in Ottawa but the facilities are reaching the end of their life cycle and Natural Resources Canada chose the Innovation Park as the site for a new up-to-date facility because it’s in the heartland of Ontario’s steel and automotive industries which it serves, says Birgit Siber, a principal with Diamond and Schmitt Architects.
During the initial design concept stage, the original goal was LEED Silver. But as the design progressed and Natural Resource Canada became more determined about what it wanted, the bar was raised to Platinum, says Siber.
“LEED Platinum is very aggressive and you have to be very aggressive about saving energy and using a lot of passive strategies. It’s not business as usual.”
An integrated design team that included the architects and their design consultants, CANMET representatives, park officials, and LEED consultant Cobalt Engineering, set about reaching that target over an intensive five- to six-month period. Their inspiration was the “2030 Challenge,” a now worldwide campaign urging governments to create significant fossil fuel reduction standards for new buildings.
“In Canada it would result in a 60-per-cent reduction over the Model National Energy Code by 2010 and 70 per cent by 2015,” says Siber.
Stretching on a west to east axis the complex consists of a high-bay quadrant on the north and east sides and lower-tier more public section which fronts west and south.
Highlighting the westerly main entrance is a perforated stainless steel screen to reduce the glare, while the south side has a combination of zinc cladding and translucent glass transoms, which with the combination of light shelves, drives light deep into the interior spaces, reducing the need for artificial lighting, she says.
There are also more than 200 solar thermal collectors on that section and a portion of the high industrial bay area.
The lower-tier area also has three localized green roofs with terraces and the entire complex has an albedo roof.
A dominant feature of the higher bay area is a 6,000-square-foot solar wall tilted on a 54-degree angle. Describing it as “part wall, part roof” it pre-heats air to be distributed throughout the building in winter.
Other green features include triple glazing, a tight building envelope with a high thermal performance, solar shades, and a large rainwater harvesting system with a cistern to provide water for the toilets.
It isn’t just those features which make the CANMET laboratory a unique structure, says Siber. “This building is an incredible complex. No two labs are the same.”
Most of the high-bay industrial laboratories have bridge cranes capable of lifting weights from one to 10 ten tons, while the low-bay laboratories will be used for work such as analytical testing.
There will also be an X-ray room capable of taking images of 27-foot-long pipe, she says.
Constructing a building with such an array of sustainable and functional features has been a complex undertaking, says EllisDon project and LEED co-ordinator Matt Richardson.
“One of the LEED related challenges is the installation and coordination of the mechanical and electrical systems. There is also a significantly long commissioning process.”
With “an aggressive fast-track schedule,” the project posed several other challenges as well including the special care required to install structural elements and the extensive network of in-slab radiant heat which limits the allowable depth for anchoring the concrete slab.
That particular challenge is further compounded by the fact the building is located within a seismic zone which created the need for additional bracing and seismic restraints for most of the mechanical, electrical and equipment installations.
Nevertheless, the project is on schedule for substantial completion this October, says Richardson.











Recent Comments
comments for this post are closed