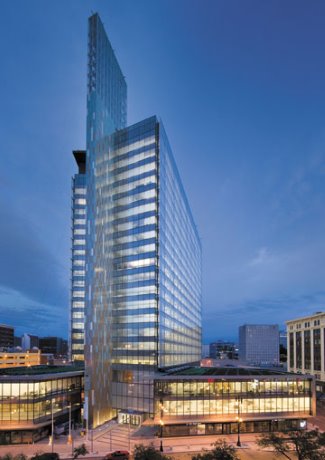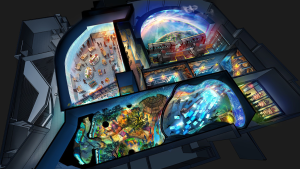A Toronto architectural firm’s unique design approach has won a Winnipeg skyscraper the title of the year’s best tall building in the Americas.
Architecture and Engineering
A Toronto architectural firm’s unique design approach has helped a Winnipeg skyscraper win the title of the year’s best tall building in the Americas.
Manitoba Hydro Place is a 23-storey, energy-efficient building on Winnipeg’s Portage Avenue and it earned the award from the Council on Tall Buildings and Urban Habitat (CTBUH).
The $300 million building is aiming for at least LEED Gold certification and was designed through a joint venture between Kuwabara Payne McKenna Blumberg (KPMB) Architects Ltd. and Atlanta-based Smith Carter Architects and Engineers. The building was completed in December 2008.
“What really differentiated this project from other buildings was from the beginning it was organized and designed through an Integrated Design Process (IDP),” said Kael Opie, KPMB project architect.
“The IDP process is an organization by which the primary consultants, along with the architect and the client, all come to the table at the beginning of the project.
“This allows the primary players to make fundamental decisions about the shape and form of the building as a group.”
Opie said that under the classical model of building, the architect comes up with the concept, sells it to the client and then calls in the engineers.
“The IDP turns the classic approach on its head,” he said.
“This was critical for Manitoba Hydro because we were trying to achieve a high level of energy reductions.”
The goal was to achieve a 60 per cent energy savings.
“A lot of things went into achieving this energy efficiency saving,” he explained.
“The main difference between Hydro Place and a typical building is the heating and cooling of the building is achieved using a passive system, when possible. The shape of the building, orientation and atriums were all arranged to meet the energy requirements of the client.”
The IDP process was enhanced by extensive computer modeling using local wind, sun and temperature data to evaluate design options.
The building also has the largest closed loop geothermal system in the province. There are 280 boreholes, each 150 mm (6 inches) in diameter, that penetrate the site 125 metres (400 ft.) underground.
A key element in the passive ventilation system is a solar chimney that draws used air out of the building and preheats the incoming cold air in the south atria, during the winter.
Depending on the season, a 24-metre-tall waterfall feature in each of the atria humidifies or dehumidifies the incoming air.
During colder weather, recovered heat from exhaust air and passive solar radiant energy is used to warm the fresh air.
Manually operated windows on the interior curtain wall, combined with the automated exterior wall vents controlled by the Building Management System allow employees to control their individual environment.
The site was strategically selected because more than 95 per cent of the bus routes pass by, including routes to suburban Winnipeg, where 80 per cent of Manitoba Hydro employees live.
Every feature of Manitoba Hydro Place was integrated to make this building one of the most energy-efficient office towers in the world.
The CTBUH, which is based at the Illinois Institute of Technology in Chicago, is the world’s leading organization on tall buildings.
Buildings throughout the world are recognized by region at its annual awards ceremony.











Recent Comments
comments for this post are closed