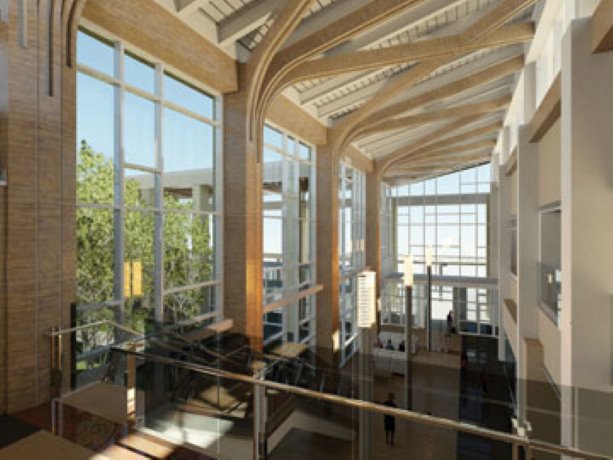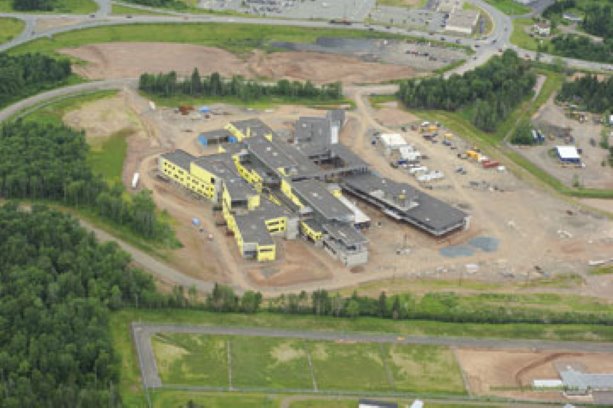A team led by EllisDon is in the middle of constructing a 124-bed, regional greenfield hospital in Truro, the first facility of its kind to be built in Nova Scotia in more than 20 years. Scheduled to open in the fall of 2011, the 350,000-square-foot replacement hospital will serve more than 73,000 residents.
Unusual site topography utilized
A team led by EllisDon is in the middle of constructing a 124-bed, regional greenfield hospital in Truro, the first facility of its kind to be built in Nova Scotia in more than 20 years.
Scheduled to open in the fall of 2011, the 350,000-square-foot replacement hospital will serve more than 73,000 residents of Colchester County and the municipality of East Hants.
The project, which has a total price tag of $160 million including MRI equipment, is being funded by the province’s Department of Health and the Colchester Regional Hospital Foundation.
It has been designed as “a patient-centered, healing environment” as well as an inviting workplace for healthcare providers, said Keith MacGillivray, president of Halifax-based WHW Architects.
His firm is working on the project in association with Toronto’s Farrow Partnership Architects Inc., a firm of hospital design specialists.
The hospital has been divided into three separate but interconnected buildings.
A two-storey, hockey stick-shaped block contains a mix of ambulatory care, office and community services facilities linked in the middle by an exterior courtyard which becomes the heart of the hospital visually.
In the middle is a rectangular, barn-shaped diagnostic and treatment block. To the west is a three-storey, bow tie-shaped inpatient tower, which steps up into a hill.
The architects said the blocks, which edge various gardens, will not be fully built-out in order to allow future expansion. These blocks are woven together by three, primary east-west corridors.
The main public entrance is located in the middle of the ambulatory care block while the walk-in emergency entrance is at the north end of the diagnostic and treatment block.
The hospital is being constructed on a sloped, 33-acre site.
The architects said the master plan takes advantage of the “unusual” topography to deliver “effective and creative” solutions for parking, site circulation, shipping and receiving and storm water management.
The project’s lead design team was retained three years ago. EllisDon was appointed construction manager in August 2007.
Sod turning took place two months later. Parts of the building now are starting to be enclosed.
The Colchester East Hants Health Authority is responsible for managing and delivering a wide range of services to residents in the area.












Recent Comments
comments for this post are closed