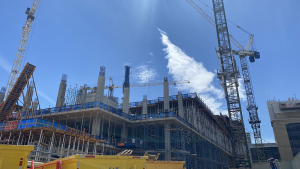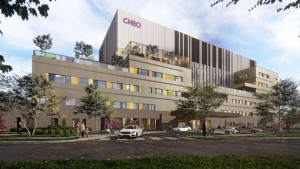An aerial view shows work moving along in the Liberty Village area of Toronto for the Zip Condo and Lofts project.
WILLIAM CONWAY/PROGRESS PHOTOGRAPHY
An aerial view shows work moving along in the Liberty Village area of Toronto for the Zip Condo and Loft project. Monarch Corporation began the 24-storey, 301-unit project in November and completion has been scheduled for August 2008. There will also be a party room, landscaped patio with BBQ, sports and cyber lounges, fitness room, and a theatre. The building will have a two-storey pedestrian bridge linking to the pool/hot tub and steam rooms at Battery Park Phase I, four levels of underground parking and retail on the ground floor. The Zip Condo and Lofts were designed by Graziani + Corazza Architects Inc. Consultants are: Kazmar Associates Ltd. (structural); The ECE Group (mechanical/electrical); and NAK Design Group (landscape). Subtrades include: Michael Bros. Excavating; Rumble Foundations (Ontario) Ltd. (shoring/caissons); Premform Ltd. (formwork); Salit Steel (rebar supply); Tri-Krete Ltd. (precast); Roman Metals Fabricating Ltd. (structural steel); Dufferin Concrete (concrete supply); Gottardo Masonry; Primo Mechanical (plumbing/fire protection); Cooltech Services Ltd. (HVAC); Jay Electric Ltd; Alliance Roofing & Sheet Metal Ltd. (roofing); and Otis Canada Inc. (elevators).










Recent Comments
comments for this post are closed