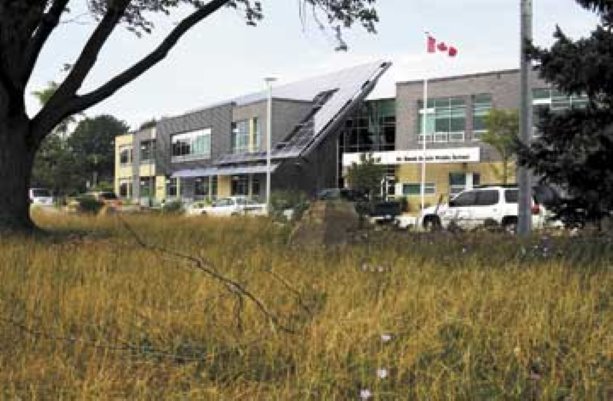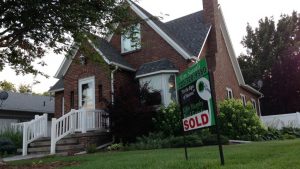Dr. David Suzuki Public School, designed by McLean + Associates Architects and constructed by Mady Development Corp. in Windsor, Ontario, was rated platinum under the Leadership in Energy and Environmental Design (LEED).
Sustainable Architecture
WINDSOR, Ont.
In the eyes of Enermodal Engineering president Stephen Carpenter, schools are a natural fit for green design.
“Although there are limited school board construction budgets and grants, there is significant public interest in achieving healthy, productive learning environments and decreasing school operating costs,” says Carpenter, whose firm acted as the LEED consultant and commissioning agents on Windsor’s Dr. David Suzuki Public School which has achieved LEED Platinum.
“This is a great example of how a green building can really serve the owner with low energy bill and the occupant, in this case students, by creating a truly ‘living classroom’ where they can directly learn about sustainable design.”
The facility, designed by McLean + Associates Architects and constructed by Mady Development Corp. at a cost of approximately $13.6 million, is the first school in Canada to achieve LEED Platinum. Considered the most country’s most energy-efficient school, the building achieved all 10 “optimized” energy performance points.
Enermodal said the first two months of post-occupancy building commissioning helped bring energy use down below even the predicted energy use to achieve a metered 86 ekWh/m2 (equivalent kilowatt hours per square metre) compared with the Canadian school average of 281 ekWh/m2.
The school opened in 2010.
“Schools can present a challenge because, in addition to budget constraints, sustainable design has not always been a top priority given tight design and construction schedules, diverse stakeholders and conventional, rigid school building standards,” Carpenter says.
“The Greater Essex County District School Board and McLean + Associates did a great job thinking outside the box when it came to creating a truly high-performance school.”
As this is a school facility, incorporating educational opportunities into the building itself was important to the school board. To help the students see the various technologies and design strategies at work in this high-performance building, the design team included a variety of visual clues.
These included a clear pipe in the hallway that shows rainwater being sent from the roof to the concrete cistern below ground; the walls of the mechanical rooms are glazed; a green roof classroom; a visible rooftop solar sun tracker; and a transparent radiant floor panel.
Enermodal said very few LEED projects achieve all 10 optimized energy performance points available under the LEED Canada rating system. The Dr. David Suzuki School’s design team made this goal a reality through the construction of a highly insulated, impeccably sealed building envelope and the use of an innovative mechanical design that included a ground-source heat pump.
To decrease the energy needed to treat ventilation air (heat in the winter, cool in the summer), fresh air is brought in through five intake units—one connected to a solar wall, one connected to earth tubes and three fitted with energy recovery ventilators.
The ventilation air sent through the solar wall is heated by the sun as it passes behind the solar panels, while the air passing through the concrete earth tubes is pre-heated or pre-cooled by the ground before entering the building’s ventilation system.
To decrease the lighting load in the building, there are “light wells” in the hallways. A sawtooth window lets light into the centre of the building and the lightwells allow this to light the ground floor as well as the second floor.
In the classrooms, plentiful windows decrease the need for artificial light. Occupancy sensors in these rooms only turn on lights when there are people in them.
The school also produces energy through a variety of renewable energy systems, such as a 36 kW photovoltaic system and horizontal and vertical axis wind turbines.
Potable water is a precious resource. The Suzuki school is predicted to use 47 per cent less water than a conventional building through the use of low-flow plumbing fixtures and a 20-cubic-metre rainwater cistern that stores rainwater collected on the roof to be used to flush toilets.
Outside, a native species landscaping plan means no irrigation system was necessary.
As teachers, students and staff spend many hours a day in the school environment it was important to create a healthy indoor environment. This included using low-VOC (volatile organic compounds) materials, such as paints, sealants, adhesives, coatings, and carpet.
To further reinforce the building’s connection with nature, there is a living wall on an interior wall. There is also a second-floor green roof outdoor classroom.
Radiant floor heating, like that found at this school, are typically more comfortable than traditional, forced air heating systems.
To encourage natural ventilation and cooling when possible, an optimal condition indicator lights in each classroom to indicate when windows should be opened.
DCN NEWS SERVICES











Recent Comments
comments for this post are closed