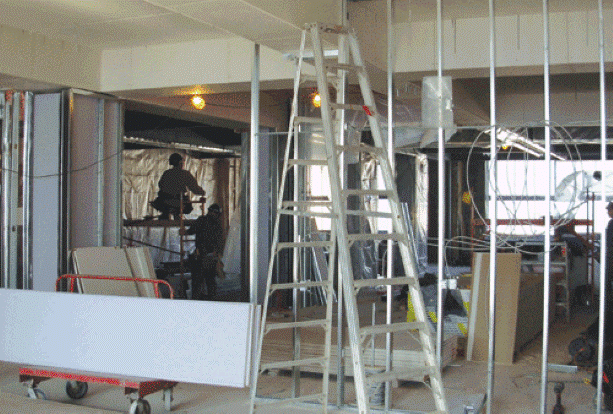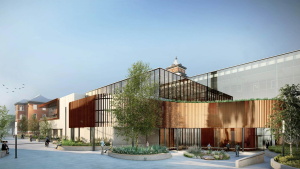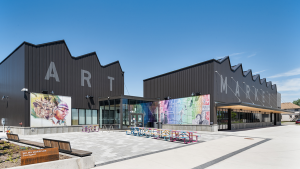A heritage building constructed in 1879 will become an art gallery in Woodstock, Ont.
A heritage building constructed in 1879 will become an art gallery in Woodstock, Ont. The four-storey building was originally designed as a branch of the Imperial Bank of Canada.
In 1913, the John White Company converted it to a department store, with goods manufactured for sale on the third and fourth floors. Most recently, the building had been used as a Shoppers Drug Mart.
The new Woodstock Art Gallery will be on the first and second floors, roughly doubling the existing gallery space. Designed by the Brantford office of Karp Namisniak Yamamoto Architects, it will feature pivoting walls to allow the space to be reconfigured from exhibit to exhibit.
Work began earlier this year with an environmental cleanup and the removal of a small amount of asbestos.
“After that we stripped the interior down to its original structure,” says Craig Wallace, manager of buildings and facilities with the city of Woodstock. “All of the ceilings were pulled down right from the top floor to the basement and all the existing mechanical was removed, including the electrical, the HVAC and the plumbing.”
A. P. Hurley Construction Limited of Woodstock completed the demolition, which began in the spring of 2010 and continued through April. Interior demolition materials were extensively recycled.
The remaining interior support structure of the building was made of steel, with wooden floors supported by wooden joists.
“When we had removed most of the interior, the supporting structure looked like it was made of concrete,” says Wallace. “It turned out that this was all steel encased in lightweight concrete, probably used as fireproofing at the time the building was built. We did a little exploratory work and found the supporting steel structure underneath.”
Project engineers designed an interior steel frame to reinforce the existing columns and a new steel beam system was installed to assist the original wooden beams in supporting the floors.
“We wanted to be able to guarantee that the floors could support 100 pounds per square foot,” Wallace says.
One of the requirements for conversion of the building to an art gallery was that the first and second floors be isolated to allow for strict environmental controls.
“The first and second floors are being isolated through the use of heavy insulation and vapour barriers on the undersides of the floors,” says Wallace. “We also have a well-detailed vapour barrier on the inside walls underneath the drywall.”
New windows and a state-of-the-art roof-mounted HVAC system will ensure the two floors maintain a narrow range of temperature and humidity conducive to the preservation of art. The exacting climate controls will allow the gallery to establish an “A” or “AA” rating required to acquire culturally significant artwork and to apply for showings of traveling exhibits.
Varcon Construction Corporation of Brampton is undertaking the renovation phase of the building, which began in mid-July. The gallery project will be largely completed by March 2011.











Recent Comments
comments for this post are closed