Air travellers using Toronto Pearson International Airport will have a new way of getting around the massive facility starting tomorrow.
The Project Team
Architects: Earth Tech Canada Inc.; Richard Stevens Architect Ltd.; Shaw Architect. Construction Manager: EllisDon Corporation. Subtrades involved: Bermingham Construction Limited (caisson foundations); Dufferin Construction (structural concrete); Belor Construction Ltd. (structural concrete); Lorvin Steel Ltd. (structural steel); AGS Glazing Limited (glazing); Flynn Canada Ltd. (roofing and cladding); Maple Group (tile and terrazzo); Cesaroni Contracting Inc. (ceilings and drywall); Sayers and Associates Limited (mechanical); Brothers and Wright Electrical Services Inc. (electrical); AEM Services and Disal Contracting & Design (solid surface wall paneling); Vipond Corporation (fire alarm); General Sprinklers Inc. (fire protection); Viking Fire Protection Inc. (fire protection); Robert B. Somerville (site services); Architectural Metalcraft Industries Limited (architectural metalwork); Res Precast Inc. (architectural precast); ThyssenKrupp Elevators (escalators and elevators); Upper Canada Specialty Hardware Limited (doors and hardware); Twin Masonry Inc. (masonry); LPC Limited (painting); Tractel Limited (window washing equipment); WSI Sign Systems Ltd. (signage and graphics); Black & McDonald Limited (security); Fermar Paving Limited (roadwork).
Transportation
New train system connects three terminals, parking area
TORONTO
Air travellers using Toronto Pearson International Airport will have a new way of getting around the massive facility starting tomorrow.
That’s when the automated people mover (APM) starts rolling. It’s a 1.5-kilometre train with three stations gliding along an elevated guideway connecting Terminals 1, 3 and a reduced rate parking area serving both passengers and employees of the Greater Toronto Airports Authority (GTAA).
The APM eliminates the bus fleet that shuttles people to various airport facilities.
Considered a sub-project of the greater terminal Development Project, construction on the APM (at a cost of $150 million) began in February 2002.
The APM trains and operating equipment, provided by Doppelmayr Cable Car Limited, cost the GTAA $56 million.
“The train connects the vital components of the airport and provides a rapid transit connection,” said Gerry Winters, GTAA’s project manager for the APM. “Via the Terminal 1 Station, it provides access for the future air-rail link from Union Station to Pearson.”
The trains, powered by electricity, run along a two-track system. Both trains will operate during peak hours. Two of the three stations are open to the outside, with fully enclosed passenger platforms. The trains, clad in deep metallic blue and silver, are completely automated and controlled via a central facility.
Airport Architects Canada, a consortium including two American firms — Skidmore, Owings & Merrill LLP and Moshe Safdie Associates Ltd. — along with Toronto-based Adamson Associates, has overall design responsibility.
“We wanted a consistent architectural approach to all aspects of the terminal development project,” said Winters. “We followed a similar approach for the APM. We have a preliminary design for a station platform for the air-rail link and when it is constructed, the platform of the APM station will be extended to become the platform for the air-rail link. We structurally designed piers and pier bents to accommodate the air-rail link and left sufficient space for the platform.”
In addition to a quicker and more efficient service, passengers taking the APM are provided with expansive views of the airport facilities and runways.
“… the terminal will be brought up to its design capacity.”
John Kaldeway – GTAA
“As the APM passes between Terminals 1 and 3, the elevated guideways provide an excellent view of the airfield. It is a very positive experience.”
Earth Tech Canada Inc. was the prime consultant for design and construction general review services. Brought in at the start, Earth Tech’s Doug Willoughby dealt with several complex problems to connect the elevated APM stations with the terminals and parking garages and the Sheraton Hotel.
“It involved a significant amount of planning,” he said. “Initially we prepared ridership estimates for passengers travelling between the terminals and from the remote parking area. The design was driven by passenger numbers, selection of the APM system technology and fitting the 1.5-km elevated guideway and three stations into available space.”
Much of the planning effort focused on determining how the stations and guideway would fit in the canyon at Terminal 1, the area that houses the frontage roads between the new parking garage and the terminal and in the canyon between Terminal 3 and the hotel, Winters added. Viscount Station, the station at the remote parking area, was a significant design consideration because it houses the drive equipment and control room for the APM.”
The APM spans Airport Road to reach Viscount Station, primarily designed by Richard Stevens of Richard Stevens Architects Limited, a sub-consultant brought in by Earth Tech to prepare designs for all three stations.
“The concept was a passenger area filled with light — a glass box — sitting on top of a very opaque box with all the machinery that drives the system,” said Stevens. “A fairly dramatic ceiling inside the station also directs light into the lower levels and defuses light around the station. The philosophy was to do this without the use of skylights by the use of clerestory windows.”
The station is located in area set aside for the development of possible office space or a hotel development based on the GTAA master plan for the parking area.
“The station is to be a focus in that landscape,” said Stevens.
EllisDon Corporation provided construction management services for the APM project.
Aside from technological challenges, it was essential to ensure Toronto Pearson operations carried on as usual.
“It was a challenge to maintain traffic and get the work constructed at the same time,” said Don Frank, EllisDon’s construction manager. “We interfaced closely with the construction and later, the operation of Terminal 1 and with the new Terminal 1 parking garage. In the vicinity of Terminal 3, we were dealing with both an operating terminal and the Sheraton Hotel. The solution was careful coordination and specialized construction techniques. The project also crossed the busy six-lane Airport Road and we had to erect the trainway trusses at night and detour traffic onto alternate roadways.”
The APM is the first transit system in Canada to employ Doppelmayr technology, which required a design-build contract for the track, covering elements like the guideways, trains, operating systems and building a maintenance area.
“It’s a cable-propelled train system,” said Margaret Tyszka, MPG Project Managers’ senior project manager, ground site projects, whose firm is playing a key role in the airport expansion plan. “It was a challenge to interface all the design functional requirements with the Terminal Operations and Emergency Services Department to develop an operating plan for the trains in an airport environment. We are quite happy with the systems. They allow for easy operations during the wintertime and in harsh conditions.”
On June 16, the GTAA inaugurated the expansion of Terminal 3, a section in the east end of the structure that includes eight additional self-serve kiosks for passengers, 40 check-in counters, new concession space, airline offices and an expanded waiting area for those awaiting the arrival international passengers.
“The expansion offers passengers more amenities,” said John Kaldeway, President and CEO of the GTAA. “By opening this additional processing space, the terminal will be brought up to its design capacity, providing significant cost efficiencies. The GTAA is especially pleased to have additional space in the international arrivals area, which will be a benefit to everyone waiting to greet a passenger.”
Terminal 3, opened in 1991, serves more than 50 airlines. The expansion of the terminal — the Terminal 3 East Expansion — cost $95 million and was completed on schedule. Construction began in June 2004 and added 19,000-square metres to the building.
One-third of the 29.9 million passengers who passed through Toronto Pearson last year utilized Terminal 3.
“The east expansion went very well,” said Scott Armstrong, GTAA’s manager of media relations. “It was a tight construction schedule — two years from groundbreaking to first operation, but everything went very well. The GTAA is pleased with the project and the new facilities for passengers.”
There are further plans for Terminal 3.
“The next phase of Terminal 3 redevelopment will see waiting areas at gates on the west end of the building,” said Armstrong. “There will be more baggage carousels and another pre-board security screening area.”
This work is scheduled to be completed in the first quarter of 2007.
In tomorrow’s edition of Daily Commercial News, we’ll examine the work that is being undertaken at Terminal 1.


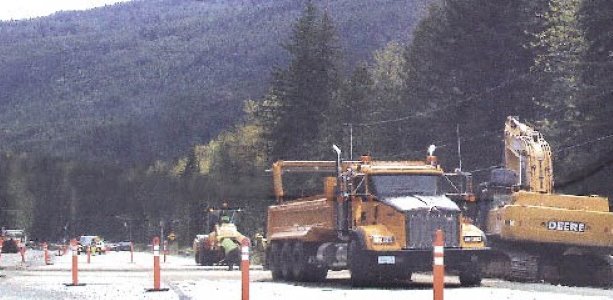

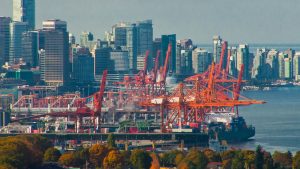

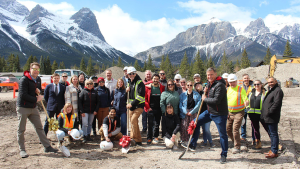
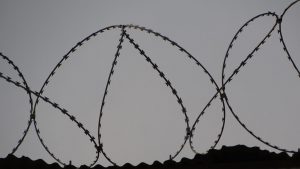

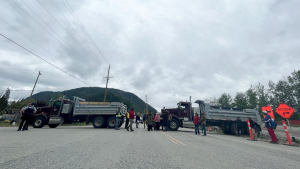

Recent Comments
comments for this post are closed