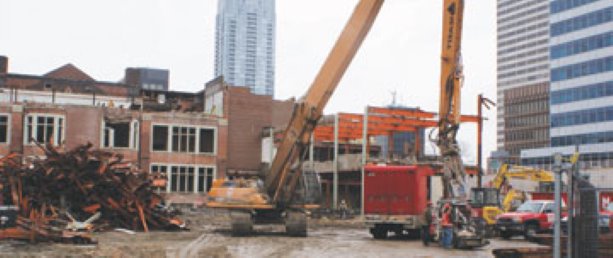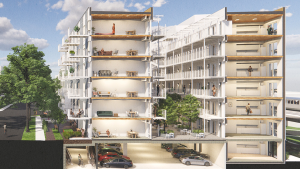In a deal with the Toronto District School Board, Tridel bought land to build The Republic condominium development plus a new North Toronto Collegiate Institute. In consultations with William Greer, designers CS&P Architects Inc. and Burka Varacalli Architects Inc. architectural features of the old school. REC Demolition is tearing down the old school.
FEATURE | Demolition/Environmental Engineering
North Toronto Collegiate Institute has gone condo.
The venerable school building is being dismantled this month, but students are already enjoying a new school, built next door as part of a historic partnership between Tridel and the Toronto District School Board (TDSB).
Built in 1912, the aging, leaking structure offered only half a sports field and little hope of building rehab. In 2004, the TDSB issued a Request for Proposal seeking a development partner. The deal: TDSB would sell two surplus parcels of land to a developer, who would build a new school.
Tridel was chosen out of 10 submissions and the deal resulted in The Republic, a twin-tower condominium development built alongside a new school, complete with underground parking, a state-of-the-art theatre and science labs. Once the school demolition is completed, the facility will also boast a full-sized athletic field on the original building site.
The project was designed by lead architects CS&P Architects Inc. in association with Burka Varacalli Architects Inc. and the two structures share a common aesthetic. CS&P, has handled more than 350 educational projects and was solely responsible for the school design. Both buildings have applied for LEED certification.
“Some important considerations in the project included establishing a continuity of the school’s history in the new building, and making sure students didn’t lose any class time during the school year, due either to construction or demolition,” says Paul Cravit, a principal with CS&P.
The architects, in consultation with heritage consultant William Greer, identified the most significant architectural features of the old school. These included the building’s stone arch and wooden doors from the front entrance, several wall and window sections, and a cornerstone from the building’s 1966 addition.
The brick and stonework were removed by Limen Restoration under the supervision of construction managers Deltera Inc., in part using pneumatic chisels.
“The parts were numbered, documented, photographed, removed from the building, put on skids and examined before they went to the storage location,” says Greer, who guided the process.
The architectural features were water treated and repaired, wrapped and returned to the new construction site.
The design of the school seamlessly incorporates the major historic elements of the original building, including the Gothic stone and brick north entrance, into a new heritage courtyard in the centre of the school as integral parts of the new facility.
“We didn’t just want to take the façade and graft it onto the front of the new building,” says Cravit. “The former entranceway is now in the courtyard, and other notable elements are included in different parts of the building, such as the library. When we incorporated a section of the original stone archway near the school’s main office, we left the edge of the original brick wall freestanding and exposed, because we wanted the original elements to be clearly articulated as distinct from the new building.”
The new school opened in September 2010 and demolition work on the old school started shortly thereafter. The demolition contract was awarded to REC Demolition, which began the project with extensive asbestos abatement from October to February. The structural demolition portion of the project was sub-contracted to Priestly Demolition.
Demolition focused first on the newer rear additions on the east and west sides of the building which were largely supported by heavy structural steel. That steel has been stacked and stockpiled for re-use.
Demolition is expected to be completed by mid-May.
Cravit is watching the daily progress of the demolition, not only from his office, coincidentally a stone’s throw from the school, but also from his suite at the Republic, overlooking the school site.
“The students are also getting a good look at it,” says Cravit. “But it’s probably the alumni who are most interested in the old building. The students, I think, are happy to be in the new, modern school.”











Recent Comments
comments for this post are closed