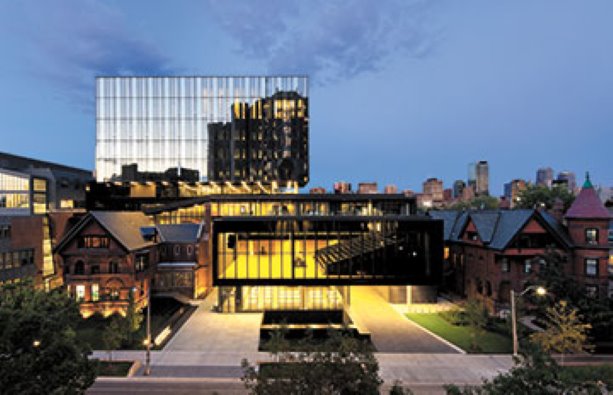Designed by Kuwabara Payne McKenna Blumberg Architects (KPMB) and built by Eastern Construction Co. Ltd. at a cost of $65 million, the expansion of the Rotman School of Management doubles the amount of teaching, research, study, presentation and special event space available to the University of Toronto, Ontario facility.
With the opening of its new building, the University of Toronto’s Rotman School of Management is positioning itself to continue to expand its programs and faculty and increase its international profile.
The nine-storey project is “seamlessly integrated” with the Rotman School’s existing five-storey home, which opened in 1995. It is also connected to an existing heritage home that will become the home of the Rotman PhD program.
Targeting LEED Silver certification, the project exemplifies sustainable design principles and prioritizes the well-being of students, faculty, staff and visitors, the university said. The interior is filled with natural light, fresh air and “spectacular” views of the historic campus, which was founded in 1827.
■ Daily Commercial News subscribers may view more information on KPMB Architects and its projects by viewing company ID 75214 in Reed Construction Data Canada Building Reports.
If you are not already a subscriber, you can be by filling out the form at this web page.
Building Reports are published daily in the Daily Commercial News. The Daily Top 10 Construction projects can be viewed online free of charge at the Reed Construction Data Canada Building Reports web page.
To learn more about construction project leads from Reed Construction Data, fill out the web form at this web page.
“This landmark expansion will facilitate the work of Rotman faculty, students, and graduates as key participants in the urgent global dialogue on innovation and prosperity,” said U of T President David Naylor.
The expansion contains seven new 70-seat classrooms, a state-of-the-art event hall which can seat up to 500 people, faculty and staff offices, a ground floor cafe with seating for 130, four outdoor spaces including terraces and green roofs as well as more than 60 new study rooms.
In designing the expansion, KPMB conceived a vertical campus to fit the varied program of tiered classrooms, study rooms, research centres, study lounges, and dedicated student spaces on a tight urban site. The project features many spaces for gathering.
The centrepiece is the event hall. Its large elevated glass box faces out on to St. George Street. The multi-level south atrium features a large-scale serpentine staircase which simultaneously reduces reliance on elevators and increases interaction between students and faculty.
Related:
Eastern Construction continues work on Rotman management school in Toronto
KPMB Architects co-founder Marianne McKenna appointed to Ontario transit agency Metrolinx board
University of Toronto to build $58-million Goldring Centre for sports
Marianne McKenna, partner-in-charge at KPMB of the Rotman expansion, said the design process was inspired by the Rotman’s “integrative thinking” program.
“The design is a direct reflection of broad thinking, flexibility and teamwork involving the input of the Rotman and the University of Toronto,” she said.
From a construction perspective, KPMB said challenges included a compressed construction schedule, staging of materials since the building occupied most of the site, and connecting the expansion with the school’s existing home which remained operational during construction.
Other challenges were construction of the large, cantilevered structural steel main staircase over five levels in the atrium space and co-ordination and implementation of sophisticated audio-visual technology in the teaching and presentation spaces.
The expansion also provides a new home for several of the Rotman School’s research and education centres.
“Our aim for the past 14 years has been to make sure Canada has a business school that ranks among the world’s finest,” said Roger Martin, the Rotman School’s dean. “This wonderful new building gives us the physical space necessary to take the next steps toward that goal.”
The project was undertaken by a team that included Halcrow Yolles, a CH2M HILL company (structural), The Mitchell Partnership Inc. (mechanical), Smith & Andersen (mechanical/electrical), BVDA Group (building envelope), Halsall Associates Ltd. (LEED), E.R.A. Architects Inc. (heritage), Leber Rubes (life safety), Janet Rosenberg and Associates (landscape architects), and Cole Engineering (civil).



Recent Comments
comments for this post are closed