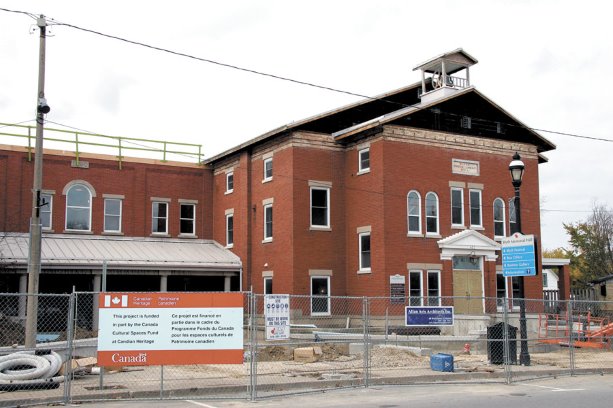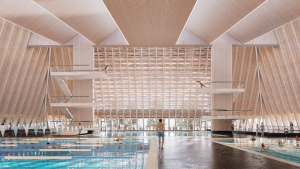Every summer since 1975 the play has gone on at the Blyth Festival in Huron County, Ont.
But by 2012, festival organizers recognized that unless they did something soon, the same might not be said for the nearly century-old facility that houses the popular summer theatre festival.
Peter Smith, the festival’s interim artistic director at that time, says an effort to fundraise to replace the seats in the Blyth Memorial Hall’s main space brought to light the range of work needed. The hall was built in 1919 to commemorate soldiers who died in the First World War.
As Smith reached out to gain support for the new seats, people brought other problems to his attention. The roof leaked. The heating, ventilation and air conditioning system needed replacement. The kitchen was outdated. The courtyard needed repair.
"So one thing led to another," Smith said in an interview earlier this year.
The community formed the Blyth Arts & Cultural Initiative 14/19, with Smith as its project director, to raise funds to tackle the hall repairs and upgrades.
The initiative’s name reflects the year the festival celebrated 40 years (2014) and the year the hall turns 100 (2019). 14/19 has several other objectives as well, including developing a Canadian Centre for Rural Creativity, which will also be located in the tiny hamlet of 1,000 people.
All told, the community group raised most of the $3.8 million needed for the entire project, says Pat Newson, North Huron director of recreation and facilities. The municipality owns the hall.
Newson says the fundraising, which mostly came from different levels of government, "was very much hand-in-hand" with the three phases of revitalizing the facility. These are developing and finalizing the schematic design, creating the construction document and tendering and construction.
Allan Avis Architects, Inc. in nearby Goderich is the project’s architect. Jason Morgan, lead architect, estimates the design took three to four months to pin down. It involved multiple meetings with the building’s different user groups, including the main tenants, the municipality, the local Royal Canadian Legion branch and its ladies’ auxiliary and church groups.
Comfort and safety, such as code updates, drive the renovation, as does the goal of using the building during the festival’s off-season for conferences, meetings and other presentations.
Achieving those goals involves both small and large tasks.
"It’s an extensive renovation of the Blyth Festival theatre and it includes a complete gut and renovation of the lower hall in the theatre," Morgan says.
Once gutted, the lower hall space will be fitted up for multi-purpose use. An expansion of the main lobby entrance area means relocating elevator machine equipment and improvements to the building’s main staircase. Washrooms and the building’s kitchen are getting upgrades too.
In the upper hall the main theatre space will receive a new floor structure along with 379 new seats. Seat numbers are reduced from the current 444 to allow for larger seats and wider aisles, says Newson.
The theatre’s stage, control booth and media systems such as lighting, projection screen and speakers will all receive upgrades. Horizon Solutions in London is the media consultant.
"Outside the building (we’re) trying to bring back 1920s vintage," Morgan says, noting over the years, repairs and changes have transformed the two-story brick exterior from its original appearance.
The project broke ground in September. The building must be substantially complete by the end of March 2017 and ready to turn over to its users two months later.
The timeline is very tight, says Kevin Klein-Geltink, site supervisor for Cambridge-based SKC Construction Inc., the project’s general contractor.
The biggest challenge in managing is the broad scope of work and ensuring all the subtrades, most of which are travelling from other communities, are on site at the right time.
"There’s so many different small aspects of the job," he says. "There’s work to be done on the courtyard. There’s scope of work to be done on the new bell tower. There’s work to be done on the new flat roof, and then there’s all the reno inside."
One of the big tasks on Klein-Geltink’s mind when interviewed in early November was preparing to work on the building’s bell tower.
Restoration of the tower will involve special trims and different layers. Before restoration can take place however, the tower’s 1,000-pound bell must be temporarily removed.
A crane is likely necessary, he says, because of concrete work in the courtyard directly below the bell that must also get underway at roughly the same time to beat the colder weather.
Klein-Geltink describes the project as "definitely interesting" even if it is "a little stressful at times."
Both Morgan and Newson observed that despite the tight timelines the renovation is proceeding on schedule.
"We’ve had a fortunate fall in that it didn’t snow in October," Newson says.









Recent Comments
comments for this post are closed