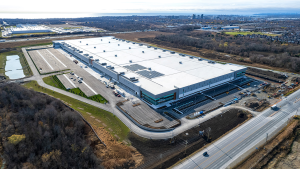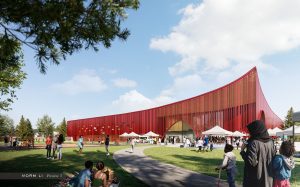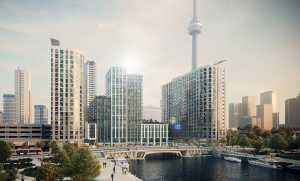The greenest of the green were showcased by the Greater Toronto Chapter of the Canada Green Building Council recently as the organization held a Building Blitz featuring six outstanding Ontario projects at its Spring Open event.
The host space itself was a seventh noteworthy project, as guests were given a tour of Menkes’ One York office tower that opened in 2016. The 35-floor, 800,000-square-foot Class AAA building is located at York and Harbour in Toronto’s South Core Business District and is targeting LEED Platinum certification as a commitment to sustainability.
The Spring Open event was held April 27.
Andy Schonberger, chair of the Greater Toronto Chapter Leadership Board, who introduced the blitz participants, described the collaborative, even messianic, attitude of the green building chapter members in an interview.
"Sometimes it’s ‘co-ope-tition,’ from the design community, the developers, the constructors, there is a healthy competition going on here about who can do the best and the greatest, but all marshalled towards a common purpose," said Schonberger, who is the director of client services for the consultant Intelligent Buildings.
"We all want that feel-good outcome, we want a greener environment, we want less impact on the world supporting our kids. And there is a lot of money involved here, there is a good economic reason to be doing this."
The six Building Blitz projects highlighted in short presentations at the event were:
the Cooke Family Cottage, certified LEED Platinum for Homes;
Waterloo’s evolv1, an incubator-style commercial building currently under construction and targeting LEED Platinum for Core and Shell;
Toronto’s Ryerson University Student Learning Centre, a $78-million, 156,000-square-foot build constructed by EllisDon, completed in 2014 and awarded LEED Gold for New Construction;
Mississauga’s Spectrum Square Office Building Phase 1, built by Eastern Construction for owner Skymark Square Lands Inc./HOOPP and certified LEED Gold for Core and Shell;
Brookfield’s 44-storey Bay Adelaide Centre East Tower, certified LEED Platinum for its shell; and
the Toronto Women’s College Hospital redevelopment, wrapped in 2016, a Walsh Canada/Bondfield Partnership AFP project that cost close to a billion dollars and achieved LEED Gold for New Construction.
Reps for all six projects boasted of excellence in energy conservation but only one, evolv1 from the Cora Group, is aiming to be energy positive — producing five per cent more energy than it uses.
"This building acts as a game changer, and also demonstrates to the industry that not only is net-positive design possible, it also makes financial sense," noted Oleksandra Onisko of the designer Stantec.
Located in Waterloo’s IdeaQuarter, evolv1 is targeted for completion in 2018. It’s a 100,000-square-foot build intended as a tech hub replete with "creative collision spaces" according to its website. The developer is also promoting its connectivity. Evolv1 will have access to the new LRT line, free parking equipped with electric vehicle charging stations and storage and showers for cyclists. Energy will be created by solar panels on its roof.
Speaking for the six-storey, cast-in-place concrete Spectrum Square project were Alan Murphy, architect and principal with Green Reason, and BJ Smith, an architect with Sweeny &Co. Individually controlled ventilation, interior automated light shelves and exterior sunshades were listed among sustainable features, while among the design features is raised access flooring with underfloor mechanical and electrical systems that permits healthy air flow.
Murphy talked about creating an environment in a business complex where employees would want to walk outside during lunch.
"It’s very pedestrian friendly," said Murphy. "We tried to treat stormwater as more than just conventional bio swales…it also treats it through creating public spaces where people can gather and create a sense of community while at work."
WSP project principal and technical lead Ariel Feldman, discussing the Bay Adelaide Centre East Tower, offered insights into how a developer with ambitious sustainability goals can work with tenants to achieve maximum effectiveness. Architects for the project were KPMB Architects and Adamson Associates.
Occupying the first 19 floors is Deloitte, which is pursuing LEED Gold for commercial interiors. Deloitte is sparing no options to ensure worker wellness, said Feldman, including an employee bistro to promote healthy diets, an "agile" office design that encourages "spontaneous interactions," standing desks, window-facing lounge chairs, even treadmill desks.
"The combination of these two projects shows how a tenant and property manager can work together to facilitate a commitment to sustainability and health and wellness," said Feldman.
Other presenters included Adolfo Silva, founding principal of Ecovert Sustainability Consultants who worked on the Women’s College Hospital rebuild, and Vaidila Banelis, senior partner with Zeidler Partnership Architects, who spoke about the Ryerson Student Learning Centre.










Recent Comments
comments for this post are closed