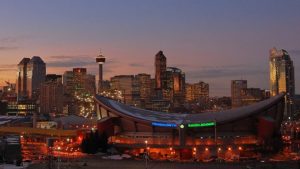École secondaire Jeunes sans frontiéres, a French-language high school in Brampton, Ont., is Ontario’s first LEED-certified secondary school.
Green Building
Designed in a sweeping arc of glass and locally-sourced red brick, École secondaire Jeunes sans frontiéres is a French-language high school in Brampton and is notable as Ontario’s first LEED certified secondary school.
Beyond providing a learning environment for the 675 students and their 52 teachers, the school is also outperforming expectations in energy and water savings.
The bulk of the 91,000-sq. -ft. structure is dedicated to the school, with a 10,000 sq.-ft. wing set aside as a professional training facility for up to 100 teachers from other schools operated by the Conseil scolaire de district du Centre-Sud-Ouest, the French board serving central and southwestern Ontario.
Eighteen months after opening, Suzanne Labrecque, director of planning, building and maintenance for the board, said energy costs have been reduced by 49 per cent, compared with a target of 47 per cent.
Water consumption costs are down 30 per cent.
“The building is performing as our forecasts predicted it would,” she said. “The staff and students enjoy their surroundings and we are looking forward to replicating this environment in future building projects.”
The school also came close to budget at $172 per square foot, Labrecque said. Aquicon Construction Ltd. of Brampton was the general contractor on the $15.5 million project.
The mandate given to Robertson Simmons was to design a building that would meet the needs of both teaching and training facilities while incorporating energy efficiencies and other conservation practices that would enhance the school’s quality of learning while enabling it to obtain LEED certification.
A LEED silver rating was secured, based substantially on the energy efficiencies, natural lighting, green roofing and water conservation measures incorporated into the design.
As a small school with a population only about half that of most secondary schools, École secondaire Jeunes sans frontiéres still needed all the facilities of larger schools in the way of a cafeteria, auditorium, library, gymnasium, woodworking shops and specialized classrooms.
“This required that we be flexible in our design criteria,” Moffet said. “We combined the cafeteria and auditorium into a ‘cafetorium’ that when fully utilized can be extended into the lobby.”
“We maximized space efficiency by utilizing a cluster concept where, as an example, four classrooms are linked to a common lab.”
But it is in the heavy emphasis on natural lighting that the energy conservation strategy which contributed to the school’s LEED certification is most evident. All classrooms were positioned on a north-to-south axis to ensure controlled natural lighting throughout the school year.
The school has in-floor radiant heating and cooling combined with displacement ventilation, features that contribute to efficient energy usage. Motion sensors are used throughout the building.
About one-quarter of the school’s total roof space is designated for green roofing, featuring drought-resistant wild grasses and moss. No watering or grass cutting is required.
In addition to providing added insulation, the roof serves as an open air laboratory for science and biology students who learn through observing the growth and characteristics of the vegetation.
With durability, warmth and economical maintenance among the key requirements of the building, masonry was selected as the chief building material. In addition to brick, load-bearing concrete blocks were used for all walls.
Selection of masonry also enhanced the building’s fire resistant capability. There is a two-hour firewall between the portion of the building housing the school and the smaller area devoted to teacher training.
Masonry products — concrete block and brick, natural and manufactured stone, and clay brick — are well known for their attributes, including their contribution to enhanced air quality, resistance to mould, long life, fire safety, and general durability.
“The endurance of masonry was important to us, as was its ability to retain heat in the building and facilitate cooling,” Labrecque said.
“The strength of concrete block is so much greater than frame and drywall that there was never any thought of going with anything else.”
As the school is located in an area of brick-clad homes, its brick exterior helps “tie the building to the neighborhood despite a very different design vocabulary and building form,”Moffet noted.
A further bonus is in the local sourcing of materials, Moffett added.
“The colors of locally sourced bricks represent the actual soil of the region and the need for packaging and transport is minimized.”
Hanson Brick and Tile, Burlington, Ont., was selected to supply the bricks. Hanson’s Patrick Kelly said the company supplied 67,400 of its metric jumbo size Regency Red Matte bricks, produced in its Burlington plant.
“We were very pleased to become part of this community and to be represented in such a fine structure,” Kelly said.
Masonry contract work was by Bernel Masonry Ltd. of Concord, Ont.
The architect’s goal was to “design a facility that would be both green and sustainable and would earn back the cost of these measures in a reasonable time,” Moffet added.
The education sector’s interest in building to LEED standards gives architects, engineers and builders the opportunity to embrace new technologies and designs, Moffet believes.
Judy Pryma is president of MasonryWorx, a trade group that provides information about the use and benefits of brick, block, and stone masonry products.










Recent Comments
comments for this post are closed