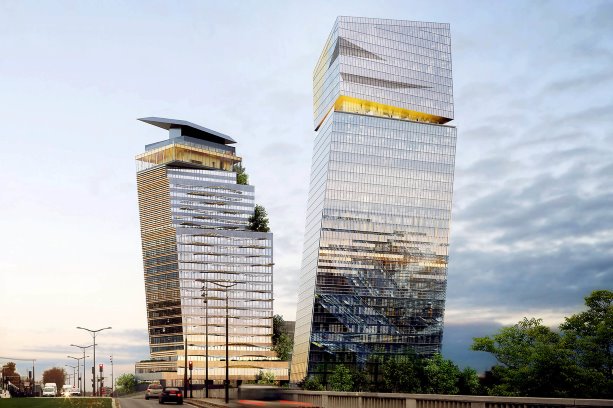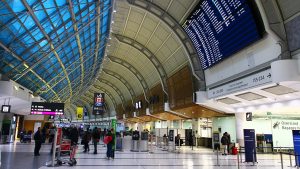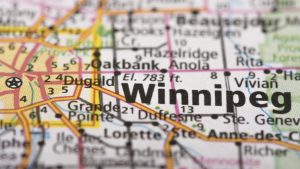PARIS—Paris City Hall has given the go-ahead, issuing the construction permit, for the Tours DUO project, a major development designed by architect Jean Nouvel located on the edge of the Seine.
The development includes a trademark pair of towers that are meant to create "a strong architectural identity, a location in the fast-changing ZAC (joint development zone) Paris Rive Gauche district, along with top-level environmental and energy standards," a release explains.
The towers are of asymmetrical height (180 m/590 ft and 39 floors for DUO 1 and 122 m/400 ft and 27 floors for DUO 2), with the sky and the surrounding urban landscape reflecting off them.
The project is being led by developer and sole investor Ivanhoé Cambridge, real estate subsidiary of the Caisse de dépôt et placement du Québec. Hines is the associate developer and Ateliers Jean Nouvel is in charge of design.
The project is located alongside railway tracks in close proximity to Ivry. The Tours DUO project meets the ZAC development goals of improving job offers in eastern Paris, providing residents of the 13th arrondissement with renewed access to the Seine and creating a mixed neighbourhood in what was once industrial wasteland.
"It is similar in ambition to the River Point project in Chicago and to the Bay Park Centre project on Bay Street in Toronto, both led by Ivanhoé Cambridge and Hines, and built over railway tracks," a release states.
Based on the mixed-use principle, the Tours DUO will feature 96,100 m2 of tertiary space. On top of that is 12,000 m2 of space that is accessible to the public and includes an eight-level hotel, a restaurant-bar with a panoramic view over Paris, a garden and green terraces, an auditorium and neighbourhood shops.
There is also a strong environmental component to this project, Ivanhoé Cambridge states, with the project aiming to achieve LEED Platinum, HQE and Effinergie+ certifications.
The delivery of Tours DUO is projected for 2020 after meeting a pre-leasing minimum of 50 per cent of the office space, the release reads.
"The issuance of the construction permit brings us into a new phase of this exciting project," says Meka Brunel, executive vice-president, Europe, Ivanhoé Cambridge in a statement. "Both because they are the work of one of France’s greatest living architects and because they meet a well-thought-out and concerted urban vision, the Tours DUO will add their mark to Paris’s status, which makes us very proud."











Recent Comments
comments for this post are closed