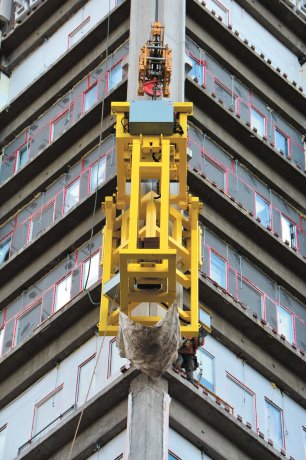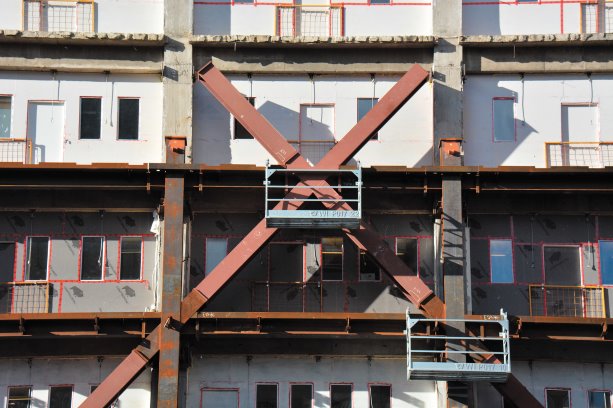A builder with years of highrise residential experience in Toronto is constructing "a very exciting project" – a 37-storey concrete cast-in-place condo on top of an existing 18-storey office building.
Paul Rizzuto, project manager of Toddglen Construction Management, the development’s construction manager, says the project involves the erection of a steel exo-skeleton, a design-build by Walters Group, around the existing concrete cast-in-place office building to "independently support" the new residential tower.
The project was years in the planning, with input from all the major consultants on design, engineering and construction methods, he says, adding it will be completed in 2018.
Rizzuto says "top down" construction was required to build the foundation (completed ahead of schedule) for an additional four levels of underground parking below the office building’s existing two-level underground parking garage. The process involved excavating earth below the bottom existing underground level and then extending perimeter walls and pouring concrete slabs that would lock in the floors one underground level at a time.
The existing office tower remains supported on the original caissons installed six levels below grade to bedrock.
The new foundation is conventional but the concrete has "a heavy concentration of rebar in the walls for added reinforcement. It is a higher strength concrete than typically used in foundation walls," explains Rizzuto.
The concrete is poured in 20-foot bays by four-foot cuts.
"Once we reached bedrock level the new foundations and columns that are supporting the exo-skeleton were built from the bottom up."
The work was done by forming contractor Delgant Limited in conjunction with excavating contractor Michael Brothers Excavating and Grading.
"It was a clean dig," says Rizzuto, noting that groundwater, which can be an issue on downtown excavations, was minimal on the site.
While some work is done on weekends and after office hours, the bulk of the construction is during normal business hours. Noise abatement is paramount, he says.
The office building’s facade of glass and precast concrete panels is currently being removed, and will be replaced by a glass curtainwall attached to the new steel exo-skeleton. The contract is by Toro Glasswall.
A custom engineered lifting device made to handle the removal of precast panels can remove four panels (each measuring 2×12-feet) at a time, says Rizzuto. The tower crane lowers them to grade where the façade segments are loaded into bins and transported to a concrete recycling plant.
Prior to façade removal, a temporary insulated wall system was installed after hours on each floor of the office building, he says, noting it will be removed once the curtainwall is in place.
To support the new residential tower, a series of concrete transfer beams forming a grid will be tied into new steel exterior frame (20-floors above grade). The beams are supported by the 24 perimeter columns and two concrete shearwalls that will be constructed through the core of the building. Utilities will be rerouted to accommodate the shearwalls.
Rizzuto says among the challenges at that stage will be scheduling deliveries (on a just-in-time basis) at the confined laydown space at the rear of the project. "Those deliveries have to mesh with the disassembly of the old glass and precast façade," he says.
"We are juggling deliveries and materials going in and out throughout this project. At one point we were excavating and pouring concrete in the underground while removing precast on the tower using a 17 by 160 foot staging area off the rear of the building."
Rizzuto says the project has garnered "a lot of curiosity" from other developers who might be considering doing something similar with their developments.
The consultant team includes prime consultant CORE Architects Inc., Sigmund Soudak & Associates Inc., structural engineer; The Walters Group, The Mitchell Partnership Inc., mechanical; MMM Group Limited, site services engineer, and Terraprobe, geotechnical. It is a development by Amexon Development Corporation.












Recent Comments
comments for this post are closed