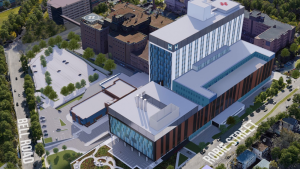MILTON, ONT. — The Milton District Hospital (MDH) expansion has been recognized for sustainability, attaining LEED Gold certification for new construction with the Canada Green Building Council (CaGBC).
The 330,000-square-foot expansion at MDH achieved the certification after earning 60 credits in the green building rating system. LEED buildings are certified within four levels; gold is the second highest level of achievement.
Gold certification includes a number of energy efficiency and sustainable features including:
- more than 86 per cent of construction and demolition waste diverted from landfill;
- high efficiency faucets, toilets, showers and urinals installed to reduce water consumption;
- low-VOC materials including paints, adhesives, coatings, sealants and flooring;
- mechanical systems that do not use ozone depleting refrigerants to cool the building;
- automated window shades and building systems for thermal comfort;
- a combination of vegetated roof and reflective roofing materials; and
- designated parking spots with charging stations for low-emitting and fuel-efficient vehicles.
In March 2015, Plenary Health was awarded the contract to design, build, finance and maintain the hospital’s expansion with PCL Construction breaking ground on the project in early spring. Throughout the 25 months of construction, 600 workers contributed to the project’s safety record, states a release. The project achieved total completion within seven months of substantial completion.
Halton Healthcare worked in partnership with Infrastructure Ontario, the Ministry of Health and Long-Term Care and Plenary Health on the redevelopment project, which included the relocation and expansion of the emergency department, surgical services, medical/surgical inpatient units, the intensive care unit, maternal newborn department, diagnostic imaging and support services and central sterilization.
The major partners involved in delivering the project include Halton Healthcare (owner); Plenary Group (project sponsor, equity investor and financial arranger); PCL Constructors Canada Inc. (Toronto) (design-builder); Johnson Controls (facilities management); B+H Architects and RTKL Associates (architects); Smith and Andersen (mechanical/electrical consultants); Footprint (sustainability consultant); and WSP (structural consultant).
“Energy and environmental conservation served as a guiding principle in the planning and design for this expansion,” said Bill Bailey, Halton Healthcare’s senior vice-president of redevelopment and facilities, in a statement. “We were committed to pursuing sustainable design strategies, with a goal to achieve a minimum LEED Silver rating and are pleased to have surpassed our original goal by meeting the requirements to achieve Gold certification.”
The project was delivered under Infrastructure Ontario’s Alternative Financing and Procurement model.











Recent Comments