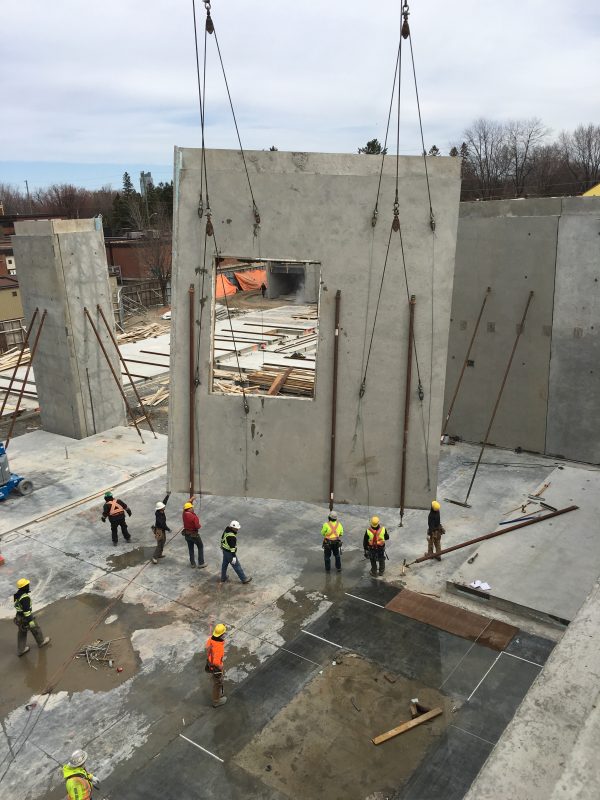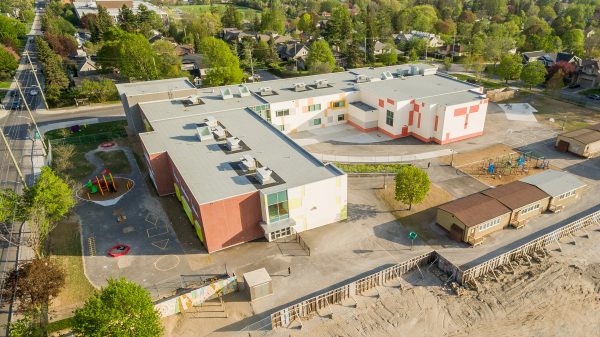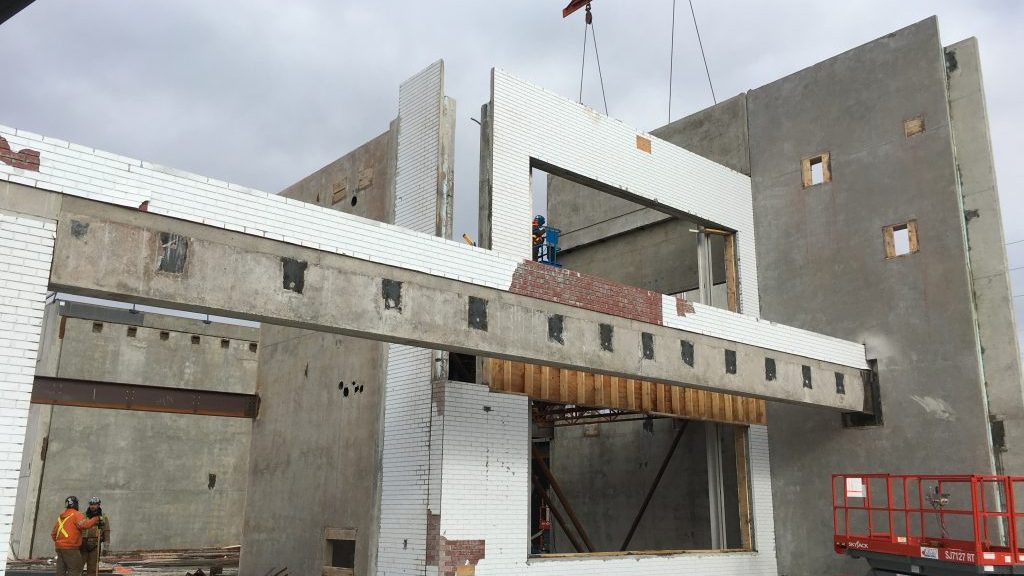Broadview Public School in Ottawa was built using tilt-up construction, and while there were challenges with scheduling and space constraints, the school was completed on time.
Len Overbeek of Tilt Wall Ontario Inc., based in Woodstock, Ont., provided the basics of the tilt-up method in a session at The Buildings Show held recently in Toronto.
“It’s the process of casting any concrete element onsite, not in its final position. It can be beams, it can be columns, it can be floors, it can be walls,” he said, adding the tilt-up panels are cast at ground level on a floor or casting slab and lifted into place.
“Tilt-up offers the following: speed, beauty, safety, energy efficiency, cost savings and durability. There are a few disadvantages, one of them is we need a casting area for our panels; upfront co-ordination, the more time you spend on the front end, the easier it goes out on the field and that is where the money is made or lost; and finding a design team that wants to work with you.”

Broadview Public School, a Concrete Ontario 2017 award winning project, is a two-storey school for 850 students. The project was supposed to start in June 2015, however, it took three months to get a permit and the start of construction was delayed until September. The school was anticipated to be ready for September 2016.
“The first big construction meeting we had, that was the owner’s biggest concern, how are we going to get the project back on schedule? How are we going to save three months on a school that size?” recalled Overbeek.
“Originally, when the project was supposed to start in June, we were going to use the floor slab to cast all of our panels. Once we lost those three months off the project, we asked ourselves, ‘what else can we do?’ We put an 8,000-square-foot casting slab. The reality is that casting slab cost them about $20,000 to put in.”
It was completed on time by September of the following year, however, changes to the project were necessary to get it back on schedule.
“Originally we were supposed to have gotten a whole floor slab, build all our slabs on there, erect half the school, fill the floor slab up again and erect the other half of the school,” explained Overbeek. “That never ended up happening. We ended up erecting this one four separate times just to work with the winter construction.”
While it is easier to cast a tilt-up panel in the winter months as opposed to the hot summer months, the weather conditions required the project to be divided into phases.
“Instead of putting all the tilt-up panels up and having everything exposed to weather, we thought we will start putting it up in quarters so we can get the building closed in, insulated and the subtrades can start working in there,” said Overbeek.
“We spent 8,500 man hours on 57,000 square feet. That includes 13,000 square feet of brick, 36,642 square feet of insulation, all the vapour barrier, air barrier and 77,000 square feet of interior finished panel, similar to drywall, 2,100 running square feet of load bearing wall, 1,200 square feet of parapet. This is where the savings come in on a project, when you see all the little things being taken care of in our man hours.”
The design of the school was very unique. One of the myths about tilt-up is that it is plain or there are only a limited amount of finishes, he stated.

“They needed it to fit into an existing neighbourhood,” said Overbeek.
“The front of the school and the side that is exposed to the neighbourhood is all brick, around the back (the architect) got creative and started using a lot of different form liners, reveals, patterns. It’s a combination of schools. You would think you’re at two different schools.
“By no means is it a boring, ugly school.”
Space was also an issue with the building constructed on an existing school site.
“We had to work around the existing school so we had a very tight site,” Overbeek explained. “Once the school was built the old one was torn down.”
The project consisted of 117 tilt-up panels in total. Corridor walls were not tilt-up, just the main demising walls and all the exterior walls. Because tilt-up is efficient, Overbeek said the average crew on the Broadview project was eight to 10 workers. The panels include rebar, insulation, mechanical and electrical openings and door and window frames which requires more upfront work from the project team and subtrades but means those things are completed earlier in the project.
The total construction cost for Broadview was $209 per square foot, and this was one of the more expensive projects Overbeek said he has worked on. A typical tilt-up project can cost up to 10 to 15 per cent less than schools built using other methods.



Recent Comments