The 97,000-square-foot Prince Edward County Memorial Hospital breaking ground in Picton is tiny by big-city hospital standards but the 23-bed acute care facility will turn heads for its attention to sustainable design standards.
It will be the first un-encapsulated mass timber hospital in North America and “potentially the most energy efficient acute care hospital in Canada,” says Jeff Mosher, project architect with HDR Inc., the hospital’s architect.
HDR has built a solid reputation in health care design in numerous countries, but the architect says even by its own high standards the Picton hospital “is a bit novel.”
The mass timber structure will consist of beams, columns and cross-laminated timber slabs. The main entry will showcase exposed mass timber in a double-height space to be known as the Beacon.
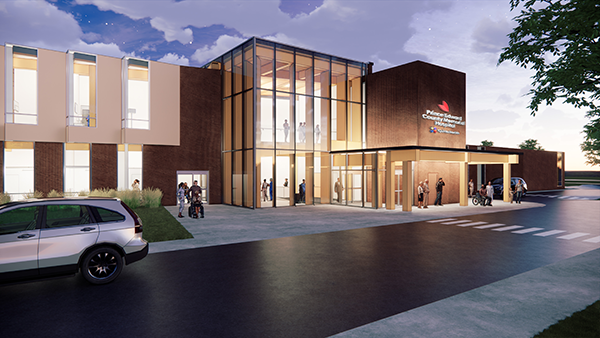
Mosher says preliminary carbon accounting estimates the mass timber structure will result in almost 10 million kilograms of carbon dioxide emissions less than if the facility was made of steel.
“It’s like taking 10,000 cars off the road for a year, basically.”
The value of mass timber as a biophillic material, enhancing patient and staff experiences, was another factor in selecting wood over conventional materials, he says.
The building’s energy-saving features will include a geothermal system, providing 50 per cent of the hospital’s cooling and 90 per cent of its heating. Ninety bore holes will be drilled for the field.
Rather than use air cooled compressors for areas requiring refrigeration, the hospital will be on a chilled water loop, Mosher says.
“We’re pulling that 24/7 heat load back to the heat pump to augment the geothermal heating.”
A 300 kW solar roof system will handle about 30 per cent of the hospital’s electrical needs and HDR designed an efficient building envelope, which includes a low-maintenance composite wood façade.
“It is what looks like, and this is just model, the most efficient acute care hospital in North America on an EY (effective yield) basis. It is small but square foot to square foot it should perform very, very well,” he says.
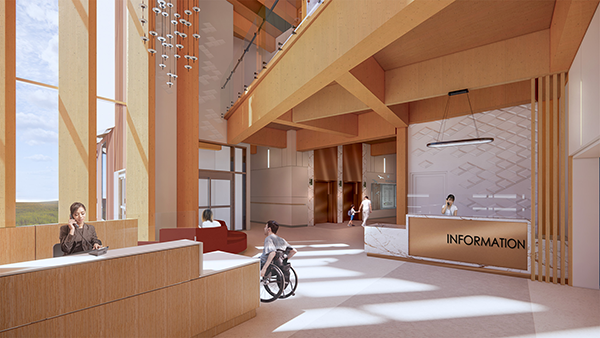
After the building opens in 2027, he says, energy consumption will be evaluated through submetering to compare with modelling predictions, allowing for fine tuning and optimization.
While design innovations have been put under the microscope to mitigate risks and ensure practical energy paybacks, Mosher applauds the owner and the community for supporting the architect’s design from the get-go.
Cleland Jardine Engineering, acquired by BPA (Bouthillette Parizeau) in 2023, did the structural design for the mass timber. Element5 advised on connection details and mass timber optimization. Nordic Structures is the mass timber supplier and M. Sullivan & Son Ltd. is the general contractor.
Mosher says the planning module for the hospital (a 9.2-metre grid designed to fit two patient rooms and two bathrooms) required bigger mass timber beams than normal. Mass timber’s “happy place” is 6.8 metres.
“In other areas where we weren’t constrained by planning convention we did go with shorter spans, such as in the emergency department.”
The hospital has a concrete slab on grade and two concrete shearwalls.
On a linear foot comparison basis, mass timber is more expensive than concrete, Mosher says, but dollar numbers can change when factors such as timber’s speed of erection are considered.
Another reason to choose mass timber can be the availability of trades.
A project HDR was on in Ottawa specified mass timber because there were no formwork contractors available for a concrete structure.
The acute hospital will have a helipad, 24-hour emergency department, dialysis unit and other specializations. All patient rooms will have operable windows.
Quinte Health’s president and CEO Stacey Daub says the design shows “the art of the possible around sustainability.
“Often people think sustainability and innovation are luxuries reserved for large companies or urban centres, but I think they are necessities for all communities to think about.”
While many rural hospitals are struggling in Canada, Daub says “they are not a convenience, they are a lifeline.”
She applauds the Prince Edward County Memorial Hospital Foundation for tackling a goal of raising $30 million towards the construction. The Ministry of Health and Long-Term Care is footing the remainder of the $152 million budget.
When the project is completed in 2027, the existing 65-year-old hospital and its aging infrastructure will be demolished and replaced with parking for the new facility.


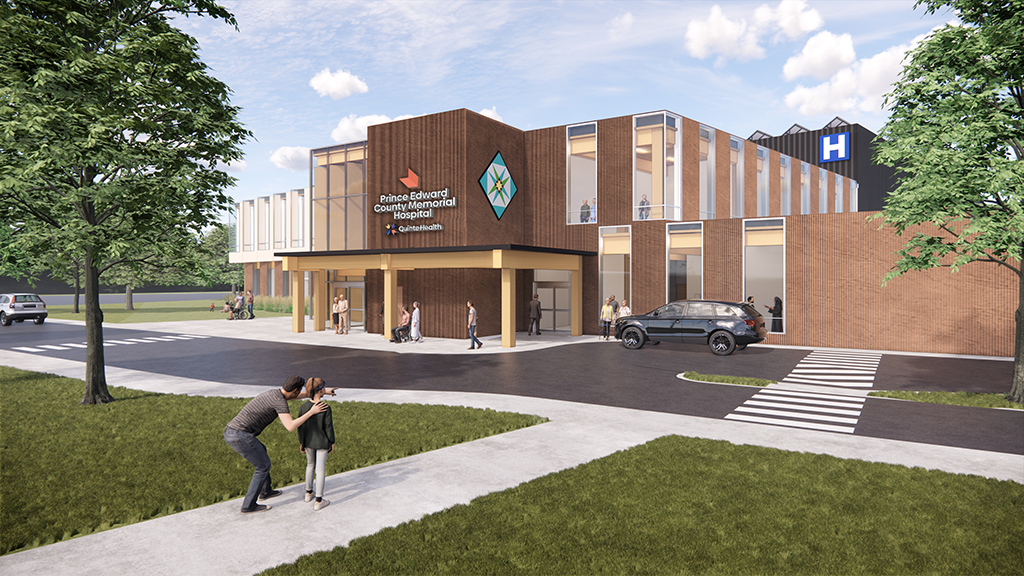


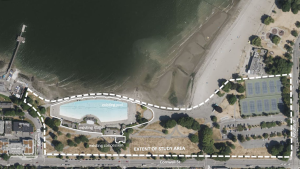

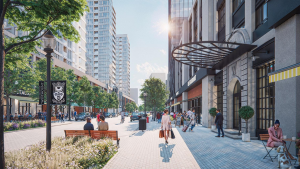
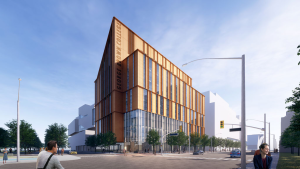

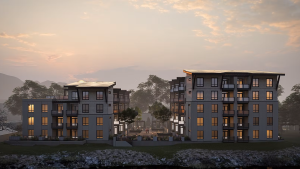
Recent Comments