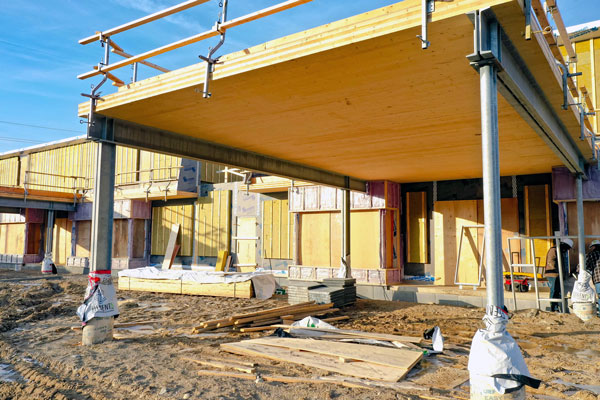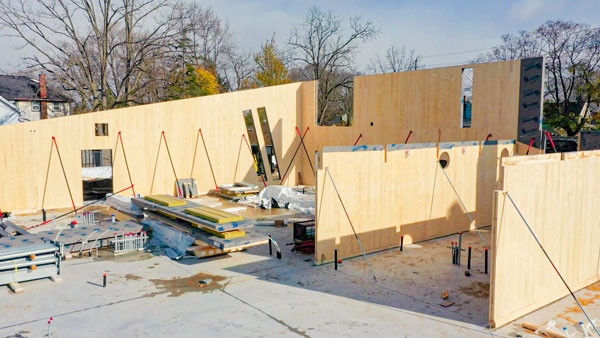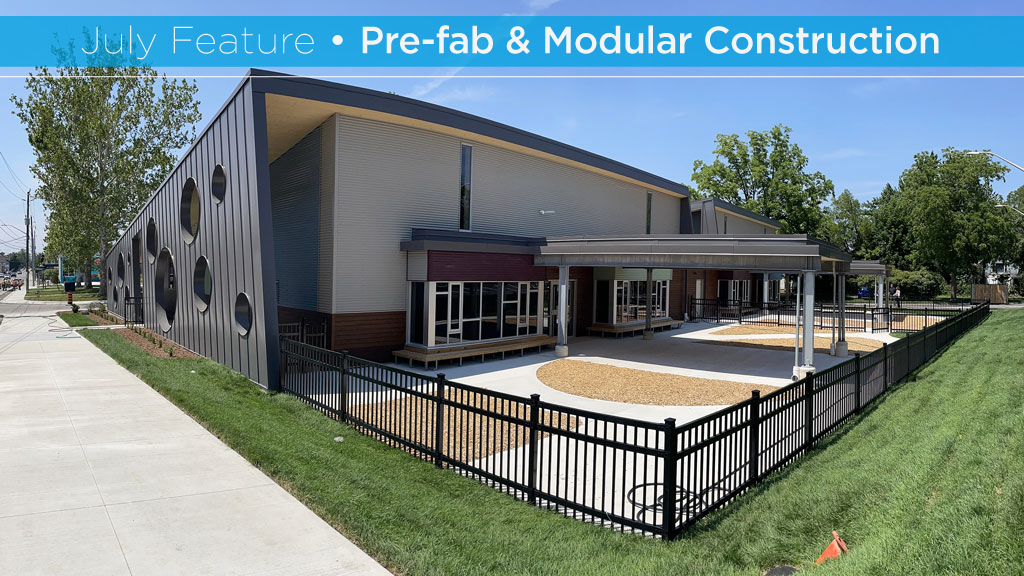A modular mass timber construction delivery system helped speed up the building of an urgently needed child care centre in the southwestern Ontario city of St. Thomas.
And a key player in the project was a local company that specializes in the design, fabrication and assembly of modern timber buildings.
Designed by Curran Gacesa Slote Architects (CGS), the 90-spot Stationview Child Care opens this September and will be operated by the YMCA under a lease agreement with the city. Construction by Graceview Enterprises began in the spring of 2022.
Located on the site of a former city-owned parking lot, the 781-square-metre building features cross-laminated timber and glulam as the superstructure and cross laminated insulated panels as the envelope.
Element5, whose production plant is based in the city, was the mass timber designer and manufacturer, consultant and assembly provider.
Design work started in November 2021, with production commencing in August 2022, says its vice-president of market strategy and corporate communication Patrick Chouinard. Installation by Contract Framing started last November.
The components included 1,005 square metres of cross-laminated roofing, 535 square metres of CLT walls, 29 pieces of glulam columns, 43 pieces of glulam beams and 26 sections of steel columns, says Chouinard.
“It (the timber assembly) went up fairly fast,” says CGS principal William Curran, emphasizing, though, that other factors besides speed were at play.
Using mass timber facilitated the creation of a more esthetically pleasing facility.
A key design objective was “to make the building part of the children’s learning experience of touching, moving, listening, exploring and observing in a rich, warm, stimulating and dynamic environment.”
Using cross-laminated timber panels with glue-laminated columns and beams allowed for long spans and soaring ceilings right up to the roof.
The panels give the spaces higher, unencumbered space, which when combined with generous, tall window walls, gives the classrooms, a “very unique, light and airy spatial quality and a strong visual connection to the landscape.”

Some of the features of the building include an extended south wall with “dynamic Swiss cheese windows” which make the area playful for the children and large covered play terraces from the classrooms which can be used on rainy days, says Curran.
Another major feature is its location directly across from the new soon-to-be-opened one-acre West-Lake Evans Park on Curtis Street. A controlled pedestrian crossing will provide increased safety for children using the park, says the city’s director of parks, recreation and facilities Jeff Bray.
Right beside the park is a library and the combination of those two facilities, plus the child care, and the city hall on the south side of Curtis Street will form a “precinct” the city is developing in the central downtown area, he says.

“We could see the need for (the centre),” says Bray on the planning process which began in 2018. That was long before the city was chosen as the site for Volkswagen’s “gigafactory” electric battery plant.
Scheduled to open in 2027 the plant is expected to generate a significant number of jobs and increase St. Thomas’ population which currently stands at 43,000. Then there will be the additional employment which will be created by “feeder plants” providing parts to the Volkswagen facility, he says.
Even though the child care won’t open until September, it already has full enrolment and there is a waiting list, says Bray, in underscoring the need for the facility.
Curran says there is a direct correlation between the housing crisis and the lack of child care facilities right across Canada. One way to address that lack is through mass timber construction, he says.



Recent Comments
comments for this post are closed