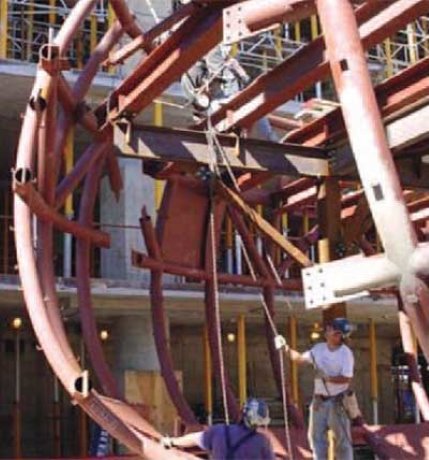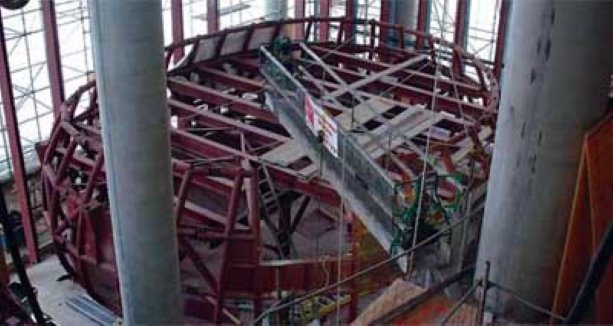Innovative “floating” pods will be suspended in the lobby of a building under construction at the University of Toronto’s downtown campus.
PCL CONSTRUCTORS CANADA INC.
BY PATRICIA WILLIAMS
STAFF WRITER
A building described by Moffat Kinoshita principal Trevor Periera as “one of the most exciting projects we are going to see in this city” came under the spotlight earlier this week at a meeting in Toronto.
The landmark $75-million Leslie L. Dan Pharmacy Building, designed by architects Foster and Partners/Moffat Kinoshita Architects Inc., features a dramatic lobby and interconnected floor plates through its entire height.
Two silver-coloured pods are suspended in the main lobby. Fabricated off-site by Hamilton-based Walters Inc., the pods house a 60-seat lecture theatre and a reading room as well as a smaller classroom and the faculty lounge.
A presentation on construction of the pods was made by key members of the project team—Moffat Kinoshita, Foster and Partners, structural engineers Yolles, PCL Constructors Canada Inc. and Walters Inc.
The event was sponsored by the Ontario members of the Canadian Institute of Steel Construction.
Located on a high-profile site at the corner of University Avenue and College Street in downtown Toronto, the 12-storey building will house the University of Toronto’s rapidly expanding pharmacy department.
Included are two large lecture theatres, student lounge and meeting spaces, a resource centre, specialized teaching and research labs and offices. The centerpiece is a dramatic and transparent lobby with a fivestorey atrium.
“This is a great space,” said PCL project manager David Ogryzlo.
Translating the architects’ vision into reality structurally fell on the shoulders of Yolles, which faced a variety of challenges.
The firm used a sophisticated computer modeling program called CATIA to design the pods and ensure their constructability.
That data was then transmitted to Walters.
As part of the job, the structural engineers conducted a vibration analysis of the large pod. This took into account the impact of such “student- induced” activities as jumping and walking, said John Kooymans, a senior associate at Yolles.
Aside from the two hanging pods, the project also boasts 19-metre-high architectural concrete columns.
Within one of the columns is a structural box column that supports a 50-tonne truss. The bottom chord supports the sixth-floor structure. The top chord of the truss is part of the seventh floor.
“These concrete columns created challenges, as not only did we start the sixth floor steel erecting 19 metres in the air, we also had to develop a bracing system that would insure that these concrete columns were stable during the steel erection process,” said Derek Lawson, project manager at Walters Inc.
“Safe access was definitely a problem that we had to overcome.”
The structural weight of the large pod is 35 tonnes, while the small pod weighs 23 tonnes.
The pods will be hung from the sixth floor with 75-millimetre-diameter hanger rods.
Other key features, said PCL’s Ogryzlo, include large skylights, two auditoriums below grade, and a “unique” curtainwall system and mullions. Lawson said the bottoms of the 37, 19-metre mullions sit on the main floor while the tops are connected to the underside of the sixth floor.
During the presentation, the architects gave kudos to the university for its vision in undertaking the project as well as the entire project team. For his part, Pereira said he was “really impressed” with the industry’s delivery of the end product.
“We needed PCL and Walters and all the subcontractors to believe in what we are doing,” added Stephen Best, an associate partner in the London- based Foster and Partners.
“They believed in the dream, they believed in the pods. We are very grateful for the work they have done.”
The building will accommodate more than 1,000 undergraduate and post-graduate students.












Recent Comments
comments for this post are closed