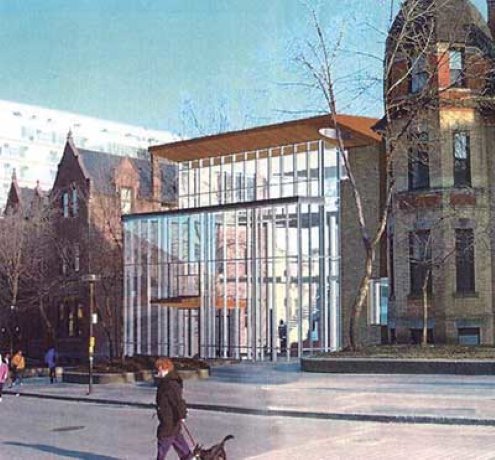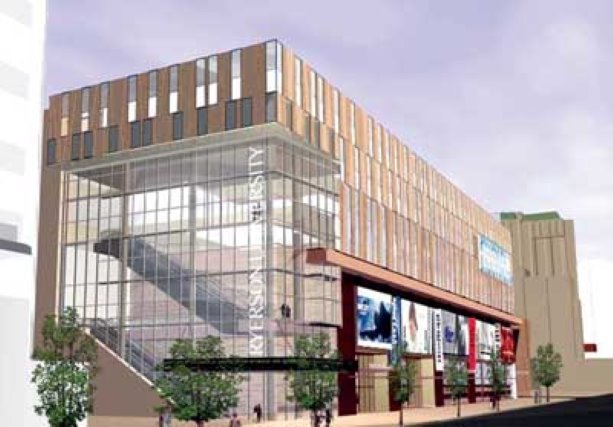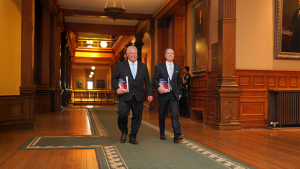Ryerson University is moving full speed ahead on its largest expansion in decades.
Six new buildings
BY PATRICIA WILLIAMS
STAFF WRITER
Ryerson University is moving full speed ahead on its largest expansion in decades. The downtown Toronto campus is being transformed with the addition of six new buildings.
To date, three Superbuild-funded projects have been completed. These are:
• The $21.5-million Sally Horsfall Eaton Centre for Studies in Community Health, a joint venture with George Brown College. The centre was designed by Rounthwaite, Dick & Hadley with Lett/Smith Architects. It was built by Vanbots Construction Corp.
• The $12-million Heidelberg Centre— School of Graphic Communications Management, designed by Moffat Kinoshita Architects and also built by Vanbots.
• The $70-million Centre for Computing and Engineering, designed by Moriyama & Teshima Architects and constructed by Aecon Buildings. The centre, the largest of the SuperBuild projects, opened in September.
Currently in the works are three other projects:
• A fast-track Faculty of Business Building, designed by Zeidler Partnership Architects and Queen’s Quay Architects International Inc. A joint venture between the university and the Ontario Teachers’ Pension Fund, the project will provide a home for Ryerson’s four business schools, currently housed in various locations across campus.
The facility also will include retail and parking space. Development manager Cadillac Fairview Corp. has retained PCL Constructors Canada Inc. as construction managers. Demolition has started on site for the project, scheduled to open in September 2006. The budget has not been finalized.
“This is sort of a private-public partnership,” said Ian Hamilton, Ryerson’s director of campus planning and facilities.
• The Student Campus Centre, designed by Carruthers Shaw & Partners Ltd. and being constructed by Vanbots. Construction got under way in the spring of 2004 on the $12.4- million project. Completion is scheduled for February.
• The G. Raymond Chang School of Continuing Education. The university broke ground early last month on the $11.04-million project, which will incorporate the facade of an Art Deco building constructed in 1939 for tycoon E.P. Taylor. Architects are Rounthwaite, Dick & Hadley in association with Lett/Smith. General contractor is Vanbots.
All figures refer to total project costs, more than just construction.
Genivar has acted as the university’s project manager on four projects while Cansult Hanscomb played this role on a fifth project.
Hamilton, who has a degree in mechanical engineering as well as a master’s degree in business administration and has been at Ryerson for seven years, said the university has been faced with a number of challenges in undertaking the six-building expansion program.
Paramount among these, he said, has been fundraising.
“As much as SuperBuild contributed a portion of the funding, the university as an institution still had to come up with the rest,” he said. “We had to undertake a fundraising campaign to pay for these buildings.”
In May, the university publicly launched a $100-million campaign aimed at securing support for student scholarships, building and facilities and research chairs.
Given the constricted nature of the downtown campus, logistics have also been an issue, said Hamilton, whose department is responsible for “all things physical” at Ryerson— including maintenance and operations of buildings and real estate acquisition and disposition.
“A pedestrian and a cement truck can’t share the same space at the same time.”
In some cases, Hamilton said, streets have been blocked off to permit off-loading of large pieces of equipment.
Ryerson often has rented adjacent sites for mobilization purposes. Roofs have been put to use as well as storage sites for materials.
“Each contractor has found unique ways of overcoming the challenges,” he said.
Hamilton, whose department’s 100-person staff includes custodians, skilled tradespeople, architects, engineers and landscapers, said the department has played a pivotal role by “guiding consultant teams through the university’s culture and organization” to ensure users’ needs are met.
“Our staff, other than tradesmen and custodians, really are acting as project managers to some degree in helping us get this building program implemented.”
Standards have been developed for such common items as flooring, window coverings and door hardware.
“We look to our consultant teams, through the prime consultants, to do the design work,” Hamilton said. “But we will facilitate that providing these standards, by showing them examples of what we want around campus.”
Hamilton said the architectural firms retained by the university virtually have enjoyed “carte blanche” when it came to building design—as long as they met the university’s “modest” project budgets.
“Every one of the architect teams has risen to the challenge of giving us an institutionalquality building at a fixed budget,” he said. “We couldn’t tolerate an open-ended kind of design.”
Prior to tendering, the university had the building designs costed by a quantity surveyor “to make sure we could afford it.”
“We also did peer reviews to ensure that we wouldn’t be exposed to excessive co-ordination change-orders during construction.”
In calling tenders, Ryerson uses a twophased process. Contractors are prequalified based on their experience with buildings of a similar nature.
“We’ve always had a competitive pricing scenario,” Hamilton said.
However, one building, The Heidelberg Centre, had to be retendered—twice.
Asked what he would do differently next time around, Hamilton said he would like to put in place at the outset a team of electrical/ mechanical and specialty consultants “that would be consistent on all projects and that would further facilitate getting our standards out to the consultant teams.”
Seen are images of the Faculty of Business Building and the Student Campus Centre at Ryerson.
Images courtesy RYERSON UNIVERSITY












Recent Comments
comments for this post are closed