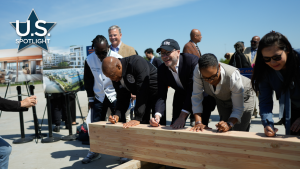After more than two and half years of complicated and often disruptive construction, a $20 million restoration of one of Toronto’s oldest and most historic churches is nearing completion.
St. Paul’s Anglican
Air rights sold and crypt floor excavated as 30 month project nears end
After more than two and half years of complicated and often disruptive construction, a $20 million restoration of one of Toronto’s oldest and most historic churches is nearing completion.
Named after the Old Testament prophet who called on the citizens of Jerusalem to rebuild the city walls that had been damaged by war, the ‘Nehemiah Project’ is a massive restoration, renovation and enlargement of St. Paul’s Anglican Church on Bloor Street.
Black & Moffat Architects Inc. is the architect. Read Jones Christofferson is the structural engineer.
J.D. Strachan Construction Ltd. is the construction manager overseeing the multi-phased and diverse undertaking, which has included the restoration or replacement of key building features such as the stain glass windows and the stonework.
But it’s more than just a restoration, explains James Strachan, principal of the King City-based firm. “We’ve made the whole complex more functional.”
Five separate buildings have been reconnected at three below grade floor levels, two courtyards built, an atrium has been erected, new staircases built and an elevator installed in one part of the complex.
The oldest Anglican Parish in Toronto after St. James Cathedral, St. Paul’s is actually comprised of three main separate structures, says Harry Klassen, the church’s project manager and the head of its transition team.
Those buildings include an original 1860 church; a 3,000-seat building constructed in 1913 and still referred to as the ‘new church’ to distinguish it from its predecessor; and Cody Hall, which was built in 1927 and serves as a community meeting space.
“But those buildings didn’t work well together,” says Klassen, explaining there was no easy connecting links between each.
While building exterior restoration has been underway at St. Paul’s for several years, the church decided to accelerate restoration and integrate the buildings after selling air density rights to a condominium on its south side about five years ago, says Klassen.
Building the connecting links that would achieve the integration was one of the challenges facing the construction team, Strachan explains.
Another key objective was to return the 1860 church back to its former glory as “over the years it had been partitioned into offices with false ceilings.”
But before the transformation could even begin, new space had to be created for those offices. That goal was achieved by excavating the crypt floor of the new church by 1.5 to 2.5 feet and then installing wall partitions. This phase took eight months and required the use of bobcats to remove the earth, says Strachan.
After the offices were relocated to the Crypt, the old church was completely gutted to reveal the original 1860 structure including 12 stain glass windows that had been hidden for decades. One of those windows was eight feet wide by 15 feet high.
Other work included raising the floor, pouring a concrete slab placed under the church to support a new mechanical room and erecting a new slate roof with lead-coated copper flashings.
While that restoration was underway, a major rehabilitation of Cody Hall was taking place. New windows were installed on one side, an elevator shaft built and a new roof erected to link the hall with the old church.
One of the most challenging and difficult tasks was cutting through the foundation of the hall to create an entranceway to a new south addition. Under the air density agreement with the condominium, the church has the use of 50 parking spaces in the underground parking lot. Members will be able to park their cars there and then walk into the addition and from there into Cody Hall.
But providing this connection was no easy undertaking and required considerable shoring and underpinning. “We actually had to pick up Cody Hall,” says Strachan, explaining that 115,000-pound staircase was temporarily raised 20 feet. Four-foot-diameter caissons driven 40 feet into the ground with encased steel columns supported it. Vaughan-based Keewatin-Aski Ltd. was the consulting engineer for this phase of the project.
While all this activity was going on, other trades were busy restoring St. Paul’s heritage features.
Just one example was the removal of 22 four-feet-wide and 25-feet high stain glass windows in the new church for repair, and the repair or replacement of another 45 leaded glass windows.
One of the last pieces of the ‘Nehemiah Project’ will be the erection of an overhead connecting link between the old and new churches.
Comprised of structural glass and a sloping steel roof, it will overlook Bloor Street and allow unrestricted access between the two buildings, says Strachan.
He expects the job to be finished by January.










Recent Comments
comments for this post are closed