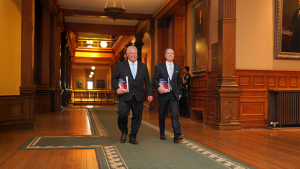Construction is well underway on the $197 million Peterborough Regional Health Centre, a new hospital that, when completed, will replace the existing Peterborough Civic Hospital.
Institutional
PETERBOROUGH
Construction is well underway on the $197 million Peterborough Regional Health Centre, a new hospital that, when completed, will replace the existing Peterborough Civic Hospital.
Covering 715,000-square-feet, the PRHC, a stipulated sum project, is being built on land adjacent to the existing hospital. The hospital comprises five blocks that are interconnected and share a common HVAC system — Blocks A & B (six storeys and a penthouse), Block C (three storeys), Block D (two storeys) and the West Block (six storeys and a penthouse), which also contains the hospital’s main entrance.
The blocks, connected by underground tunnels, above ground corridors and rooms, are separated by a series of courtyards.
The key to the building’s design, prepared by Stantec Architects Inc., is to centralize and provide patients and staff easy access to services.
EllisDon Construction Inc. was awarded the contract to build the health centre. Construction began in July 2005 and substantial completion is expected by December 2007.
The PRHC is planning to occupy the building in the spring of 2008.
“We’re at the concrete forming stage right now,” says Domenic Visconti, EllisDon’s construction manager. “We’re topping off Block A next week. We’re currently on the fifth floor on Block B and the sixth floor of the West Block. We’re still doing some footing and foundation work on Blocks C and D.”
Weather conditions last winter set back the construction schedule.
“It was very wet and we lost a lot of days due to rain — it was rather unusual,” said Visconti. “That was probably the worst hurdle we had, (but) we’re still on schedule. We just have to crunch all our numbers.”
Work began on the shelf angles a few weeks earlier, as had the installation of the exterior structural studs. Roofing is expected to start in about a week, and some backfilling is underway.
Major mechanical systems installation for the structure has also begun.
“We’ve started work on the second and third floors of Blocks A, B and the West Block,” said Visconti. “The three main chillers have been delivered and we just placed a chiller in the basement of Block A. We’ve got the duct work in on the first level and we also have wiring and plumbing. We are starting to install the interior studs for wall partitions.”
Many air-handling units have been brought to the work site and they are ready to go into place in the finished blocks. The mechanical rooms will be located on the penthouses.
The exteriors walls will combine a variety of elements — brown brick, curtain wall, siding and a hollow steel section (HSS) system for architectural features, which includes some decorative channels.
In-shop fabrication has begun on the glazing and the HSS system.
The construction crew on site, about 240, is expected to soon grow to 300.
With construction on schedule and on budget, Holden is confident with the progress, noting the recently government-appointed project monitor has already visited the construction site on a few occasions.
“We have a very open process and we want to share as much information with other projects to make sure they are successful,” he said, stressing that the relationship with EllisDon is “a true partnership.”
As for making up for construction delays, Holden said that “we’re dedicating resources on a daily basis to try and catch up, and we’re confident that we’ll meet the deadline date.”










Recent Comments
comments for this post are closed