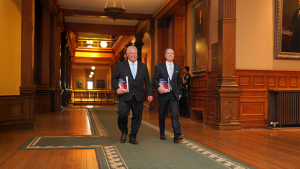The Art Gallery of Alberta (AGA) is gearing up to break ground in January on its new, 84,000-square foot home, a project intended to help rejuvenate Edmonton’s downtown core and also act as a magnet for tourism.
Architecture
EDMONTON
The Art Gallery of Alberta (AGA) is gearing up to break ground in January on its new, 84,000-square foot home, a project intended to help rejuvenate Edmonton’s downtown core and also act as a magnet for tourism.
In itself a work of art, the Randall Stout-designed building includes enhanced exhibition spaces, educational facilities, a restaurant-café, lecture and film theatre and sculpture gardens.
Inspired by the undulating line the North Saskatchewan River traces through the city and the aurora borealis, the building will be fabricated out of glass, patinaed zinc and stainless steel.
The estimated cost is $33 million.
“We see this project as a catalyst for the cultural renaissance of the city,” said Tony Luppino, executive director of the AGA, formerly known as the Edmonton Art Gallery.
“It has really captured the spirit of where the city is going.”
Stout, of Los Angeles-based Randall Stout Architects (RSA) Inc., set out to design “a provocative and inviting” visual arts centre for the Alberta capital.
The gallery will be a venue for international, western Canadian and First Nations art.
The centrepiece of the design is a twisted ribbon of steel, which wraps around the building.
“The design reinvents the museum’s public spaces through a continuous stainless steel surface that moves lithely through the museum’s interior and exterior spaces,” RSA said.
“Wall and ceiling become one fluid surface which captures the spatial volume while guiding the public through entry points, wrapping event and gathering spaces, and leading onto the galleries.”
Galleries were conceived as more conventional spaces to maximize flexibility for curators and to maintain the high level of environmental control necessary to house travelling exhibitions and the gallery’s collection.
Currently in the design development stage, the project involves extensive renovations to the existing concrete building on Sir Winston Churchill Square as well as the addition of two floors.
In all, the project will boast 30,000 square feet of new space and 53,000 square feet of renovated space.
A portion of the existing facade will be retained, but covered to create a high-efficiency building envelope.
“I’d describe this as 50 per cent major renovation and 50 per cent major addition,” said Edmonton architect Allan Partridge, a partner in HIP Architects, which is working on the project in association with Stout.
His firm is part of a cross-border team of consultants which includes Edmonton-based mechanical-electrical engineers Stantec Consulting, structural engineers BPTEC-DNW Engineering Ltd. and building envelope consultant Read Jones Christoffersen Ltd.
Teamwork has been a hallmark of the project from the get-go, Luppino said.
“It’s a very complex building,” he said.
“It’s taken a real team effort to make sure we don’t lose any of the program’s architectural integrity while trying to keep the project on budget.
“It’s a tough job. But everybody has been pitching in to make that happen.”
Construction manager Edmonton-based Ledcor Construction has been an integral member of that team.
Ledcor conducted a budgetary and constructability review of the submissions of the four finalists in the architectural competition.
Stout was selected last fall.
“The construction people have been a real part of the process,” Luppino said. “We wanted to avoid a situation where you fall in love with something (a design) and then the construction guys come in later and say, ‘we can’t build this at that price’.”
Key construction challenges are expected to include the tight, urban site, with its adjacent underground LRT line, and integrating the existing structure with the new design and building envelope requirements.
Architecturally, Luppino said, “one of the great challenges that we set out in the design competition was to incorporate as much of the old building as possible and to respect the character of that building.
“It’s hard to be new and exciting and yet maintain some reference to that old Canadian ‘brutalist’ architecture,” he said. “But I think Randall has really done a good job of that.”
Luppino said Stout’s design ultimately is “not only exciting, but also practical” and respects the gallery’s mandate, which is to enhance visitors’ experience of art.
A gala opening is scheduled for late in 2009.










Recent Comments
comments for this post are closed