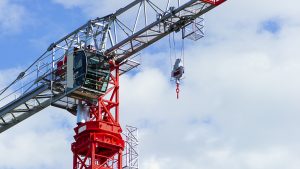Manitoba Hydro has seen the light about getting smart with their future headquarters.
Green Building
TORONTO
Manitoba Hydro has seen the light about getting smart with their future headquarters.
Not only will their new $188 million, 690,000 square foot corporate headquarters in downtown Winnipeg be the largest building in the city, it’ll also be one of the smartest structures in North America with a plethora of automated and integrated building management systems coupled to two innovative heating and cooling systems.
But first it had to pass the bean counter tests.
“We had to know the cost wasn’t going to impact rates for our customers,” said Tom Gouldsborough of Manitoba Hydro, one of the managers on the project which is aiming for LEED Gold certification.
Design Architects are Kuwabara Payne McKenna Blumberg (KPMB) Architects, Toronto, with Smith Carter Architects and Engineers Incorporated, Winnipeg, providing local expertise and design and production support as the architect of record.
The 22-storey building, which will house about 1,800 employees when it opens in fall 2007, had to balance the extreme range of the typical Winnipeg climate and still cut energy consumption by 60 per cent of the average building of that size based on National Research Council data.
That’s been achieved on paper at least, said Gouldsborough, by tapping into the earth’s own energy. A giant 114-metre atrium acts like a giant fireplace flue, allowing the sun to heat up a thermal mass at the top which then draws fresh, cool air in from the ground.
Thus, air circulates by convection, not the force of electrically powered fans. Natural sunlight also permeates most of the floors while automatic shades deploy and windows open to block glare and encourage fresh air from outside. Automated screens with integrated light shelves will pull light from the exterior to the interior
For cooling and heating, 280 five-inch diameter holes were bored vertically some 380 feet below the structure and will be used to pump a refrigerant liquid through a loop.
It will take heat from the building in the summer and store it underground in the natural aquifer for use in the winter when it can be re-circulated though pipes in the exposed ceilings to heat the buildings. Ductwork and cabling are run through raised floors.
In winter, the process will be reversed, storing cold in the aquifer via the loop for retrieval in summer.
Obviously there’s a lot of technology systems required to monitor those innovations, but Gouldsborough says it’s only added about 10 per cent to the capital costs.
“The geothermal payback is up to 17 years at today’s energy prices,” he said. “We looked at a lot of buildings. There are maybe only about a dozen or so in North America, but they are much more common in Europe.”
“The aquifer below the ground is naturally stagnant, so it’s a good place to store energy because it doesn’t move around,” said Gouldsborough.
The design process started with a blank sheet of paper with all stakeholders working as a team to incorporate technologies and end goals from the get go, he said.
Still, he said, thinking outside the box has produced some anomalies.
“There’s a bit of an issue around LEED, for example,” he said.
“One of the points is to consistently measure CO2 levels in the building, but we’re not re-circulating air, we’re bringing in outside air in which we can’t control the CO2 levels.”
The bottom line has kept the accountants happy and ultimately Manitoba Hydro’s customers, he said, but the big win will be in human resources.
Smart buildings have happier tenants, Gouldsborough notes, pointing to studies and experiences from other smart buildings that show less churn, healthier workers and higher denisities.
The design incorporates a splayed twin office tower on a podium that varies from two to three storeys.
It will be connected to the downtown elevated walkway system and provide street level retail activity, as well as offering a landscaped public courtyard on its southern exposure along Graham Ave.
The site fills a city block on the south side of Portage Ave. between Edmonton and Carlton streets and extending south to Graham Ave.
It will save the corporation $15 million in annual operating costs, with $7 million coming from amalgamating leases from 12 other locations and the balance from enhanced energy efficiencies, productivity improvements, co-location of employees and other design features.
Crews are in the ground and demolition materials have been recycled wherever possible.












Recent Comments
comments for this post are closed