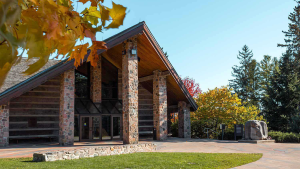A joint venture submission by two Toronto architectural firms that envisions transforming Nathan Phillips Square into a green oasis through an array of sustainability features is the winner of the international design competition to revitalize the civic space.
TORONTO
A joint venture submission by two Toronto architectural firms that envisions transforming Nathan Phillips Square into a green oasis through an array of sustainability features is the winner of the international design competition to revitalize the civic space.
The Plant Architect Inc. & Shore Tilbe Irwin design was announced by University of Waterloo’s School of Architecture director Eric Haldenby, chair of the six-person competition jury which had short-listed four finalists from 48 proposals in the two-stage competition.
In reaching its decision, the jury noted how the winning submission respects and restores the “beauty and dignity of the original vision” of Vilgo Revell, the Finnish architect who designed city hall and the square in the late 1950s, said Haldenby.
The design is based on the idea the square as an agora —the ancient Athenian place of public and political exchange.
It calls for a public food concession and a skate rental pavilion; a new glass tourist information pavilion at Queen and Bay streets; a two-level restaurant in the southwest portion of the square; a larger and an enhanced Peace Garden at a new location in the western landscaped area of the square, and a new permanent and versatile stage.
Other elements would include a water fountain system and a relocated and redesigned entry to the city’s underground pedestrian system.
At the heart of the design, however, is the drive for sustainability.
“We’ve scored the project with the goal of achieving LEED Gold rating,” said Plant Architect partner Chris Pommer.
Some of the key planks in that goal include planting full growth trees along the square’s edges at Bay and Queen streets; the installation of a structural cell system to support that growth, bicycle facilities, controlling light pollution and new green roof on the city hall podium — with the pulverization and recycling of the podium’s existing concrete pavers when construction gets underway, he said.
The three other competition finalists were: Baird Sampson Neuert Architects, Toronto; Rogers Marvel Architects, New York, Ken Smith Landscape Architect, New York, du Toit Alsop Hillier, Toronto; and Zeidler Partnership Architects, Toronto.
Miller acknowledged that while the city has committed $16 million towards the $40 million project, funding from other government levels and partnerships with the private sector are needed to cover the balance.
But advertising and “commercial intrusion” into the square should not be used to make up that shortfall, said jury chair Eric Haldenby. Instead, the jury is recommending that a portion of the fees from city hall underground garage be used to finance the construction and ongoing maintenance of a rejuvenated square.










Recent Comments
comments for this post are closed