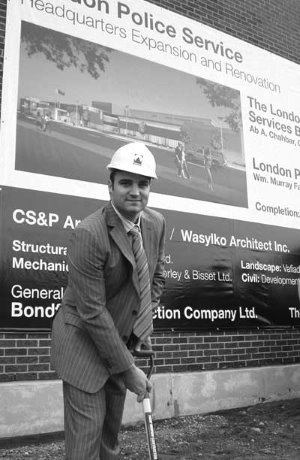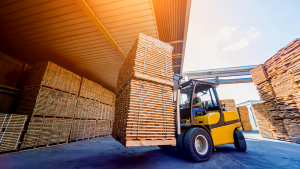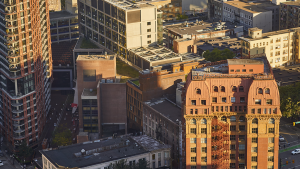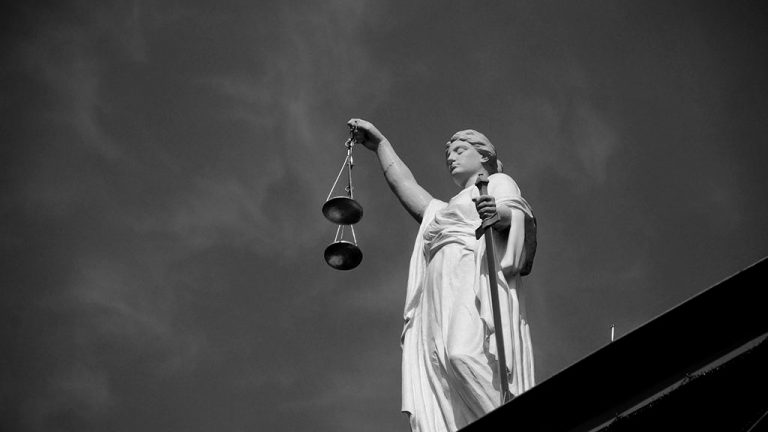Cramped working conditions and accommodating clients who must continue their work during construction are two of the challenges ahead while building London, Ontario’s police station. But one thing is for sure: Those involved in the development of a new headquarters for the city’s police services can rest easy about site security.
Institutional
Site security no problem at headquarters expansion
LONDON, ON
Cramped working conditions and accommodating clients who must continue their work during construction are two of the challenges ahead for a major project under way in London.
But one thing is for sure: Those involved in the development of a new headquarters for the city’s police services can rest easy about site security.
The $21 million project got its formal start last week with the official ground breaking. For the next 20 months, work crews will renovate the existing building and construct an addition on the adjacent property increasing the facilities by 50 per cent.
The extra space is needed to expand underground parking, add three classrooms, locker rooms and a 10-position indoor firing range. Two oversize garages for special vehicles will also be added.
Toronto-based Carruthers Shaw & Partners Ltd. Architects (CS&P) and London-based Wasylko Architect Inc. are the architects. The general contractor is Concord-based Bondfield Construction.
For those involved, the biggest challenge will be enabling the police services to conduct business as usual throughout the project.
There are close to 800 people who work from the building, including 200 civilians. It’s the civilians, in the building during the day, who will be the most inconvenienced, said Murray Faulkner, the city’s police chief.
Paul Marcoccia of CS&P said exits on the building’s west side, where the addition is being added, are being rerouted. Other than some noise, however, those working at the building shouldn’t be too inconvenienced while the addition goes up, he said.
“The one detriment of course is that they will lose a lot of police parking as a result of this,” he said, pointing out the addition is located in an area previously assigned to police and visitor parking.
Once the addition is up, the plan will be to connect it with the original building. It will be linked in two locations on the main floor, one on the second and in the basement, he said.
Bondfield’s Steve Aquino said one of the major challenges would be tying in the power, water and gas systems in the addition with those serving the existing building.
“All of those things have to be carefully coordinated to ensure they occur smoothly,” he said, noting the tie-in will require shutting down a portion of the street on which the facility is located – one of the city’s main roads – for a weekend.
Preventing disruption to the police service’s day-to-day operations during the renovation will be the major concern in the second phase, he added.
Access is strict, he said, noting all workers on the site are required to go through a background check – a standard requirement for anyone providing services within the police headquarters.
But having to adhere to strict security protocols won’t slow down progress, he said. “It’s just a matter of being prepared.”
The design has also posed somewhat of a challenge.
Faulkner admitted one of the major criticisms of the existing building, built in the early 1970s, is that it looks like a fort.
It reflected an approach towards policing at a time when, in many cities across North America, police were literally under siege, he said.
Since then there has been a significant shift in the approach to policing, which emphasizes building relationships with communities.
Creating a “warm and welcoming” atmosphere at the expanded facility was a key requirement, he said.
“We want this building to be used by the local community as well as be functional for our police and civilians,” he said, referring to the planned addition of a large community space on the main floor.
Plans call for more glass to soften the façade, landscaping and material changes such as adding unit pavers. Ironically, in community outreach meetings held last spring, the design was criticized for perpetuating the facility’s fortress-like appearance.
“The problem was the firing range,” Marcoccia said. It’s building location, adjacent to the sidewalk, results in a length of flat wall, unadorned by windows.
Designers managed to soften the look by combining brick and block, bringing down the scale and shortening the height of the range.
Currently, excavation of the area where the new addition will go is taking place.











Recent Comments
comments for this post are closed