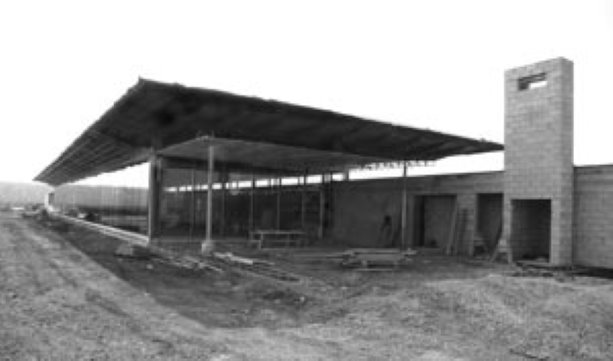Construction is nearing the home stretch on a signature facility intended to reflect an independent winemaker’s new direction in producing high-quality VQA wines. Designed by Diamond + Schmitt Architects, the Southbrook Winery is being built on a 75-acre site in the heart of the Niagara Peninsula.
Construction is nearing the home stretch on a signature facility intended to reflect an independent winemaker’s new direction in producing high-quality VQA wines.
Designed by Diamond + Schmitt Architects, the Southbrook Winery is being built on a 75-acre site in the heart of the Niagara Peninsula. The facility includes a 900-square-metre wine production facility and a separate 850-square-metre retail, administrative and hospitality centre comprising a retail store, a private tasting room and a special events room.
Construction manager is Merit Contractors Niagara. The firm previously built the nearby Jackson-Triggs Estate Winery. Southbrook previously purchased Niagara-region grapes and produced wine in Richmond Hill. Proprietors Bill and Marilyn Redelmeier view relocating to Niagara and harvesting their own grapes “a natural next step” in the firm’s evolution and commitment to the Ontario wine industry.
“Central to the clients’ wishes was a building that would reflect their new direction in developing high-quality wines for a discerning clientele,” Diamond + Schmitt said.
Production and retail functions are accommodated in two separate areas.
At the west end of the site three structures, arranged around a court, constitute the production facility. The three buildings are an existing barn that has been converted for wine production, a new viticulture equipment shed and a future residence for seasonal labour. The main public component of the project is a glass pavilion juxtaposed against a 200-metre-long, three-metre-high landscape wall extending across the centre of the site, parallel to the vine rows but at an angle to the main thoroughfare.
The wall, a defining element of the design, marks the entry to the winery as well as the Niagara winery district. Coloured blue against the green of the vineyard or the white of winter snow, this wall positions the pavilion firmly in the landscape. The pavilion has two contrasting sides. On the west side, a simple aperture in the face of the landscape wall defines the entry. On the east side, the pavilion presents a transparent façade to visitors coming from town.
The transparent façade also presents visitors to the winery with panoramic views of the vineyard.
The pavilion building is a simple rectangular box comprised of floor-to-ceiling glass on three sides and a monolithic wall with clerestory glass above on the west façade.
The roof, with large tapered overhangs extending three metres beyond the building skin, floats on slender steel columns held back from the façade. To the south of the main pavilion a lower extension, recessed below the landscape wall, houses the support and back-of-house functions for the building.
On the interior, the landscape wall is perforated with a series of horizontal niches for wine display and storage and for a wine library. Floor-to-ceiling glass vitrines containing fermenting barrels separate the major public rooms of the pavilion.
Project architect Walton Chan said hiding the mechanical services in the glass pavilion presented a challenge from a construction perspective. This was overcome by running the conduits and ducts under the slab. As well, some HVAC equipment was run through the centre of the three-foot-thick landscape wall. The project has been designed to achieve LEED Gold.
Diamond + Schmitt said the building’s sustainable agenda integrates elements “in all significant areas of concern.” The site development strategies incorporate a comprehensive stormwater management approach, including the provision of a bioswale to handle paving runoff, a reflecting pond to capture roof rainwater and a wetland to provide tertiary treatment to wastewater effluent. Both the roof and the parking lot use highly reflective materials to reduce heat islands.
Efficient mechanical and electrical systems, high performance glazing and large roof overhangs contribute to estimated energy savings of more than 45 per cent compared to normal construction.
Water-efficient strategies include the use of native plantings to eliminate irrigation, dual-flush toilets and tertiary treatment standards for wastewater. Material selections are specified with low VOCs, formaldehyde-free cores for millwork, local sourcing, and high recycled content, more than 80 per cent in the case of steel, for example, 100 per cent for rebar and 95 per cent for drywall.
Diamond + Schmitt said methods of achieving high construction and post construction performance include construction waste management protocols, indoor air quality monitoring during construction, independent commissioning of mechanical systems and a housekeeping program.
Construction got under way in the fall of 2006 and is scheduled for completion this December. The project team includes: structural engineers Blackwell Bowick Partnership Ltd., mechanical/electrical engineers Crossey Engineering Ltd., landscape architects Du Toit Allsopp Hillier, and LEED consultant, Enermodal Engineering.











Recent Comments
comments for this post are closed