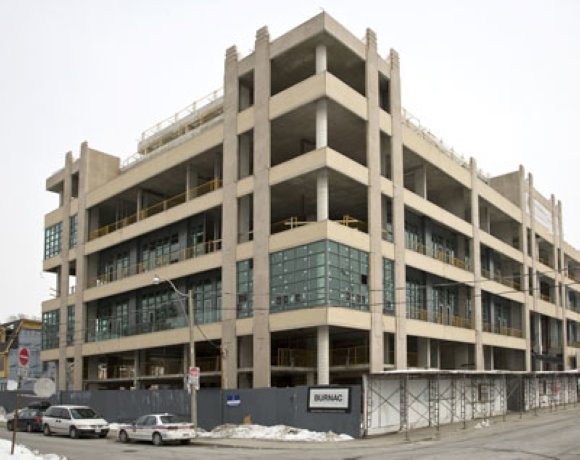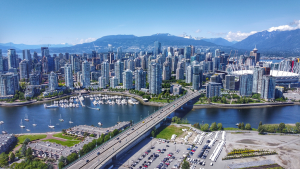The old Toronto Hydro building is being converted into the Madison Avenue Lofts, Phase I in Toronto.
Owner/general contractor Burnac Corp. began the six-storey, 211-unit conversion in May 2006; completion is scheduled for fall 2008.
The work also includes four levels of underground parking, multi-purpose room, exercise room, theatre, and rooftop terrace. The project was designed by Northgrave Architect Inc. Consultants are Jablonsky Ast & Partners (structural) and TeGi Engineering (mechanical/electrical).
Subcontractors include Active Excavating; Rumble Foundations (Ontario) Ltd. (shoring/caissons); Highview Forming (formwork); Canadian Precast Ltd.; Dufferin Concrete; Global Plumbing & Heating Ltd. (mechanical); DECC (electrical); and Quality Allied Elevator.











Recent Comments
comments for this post are closed