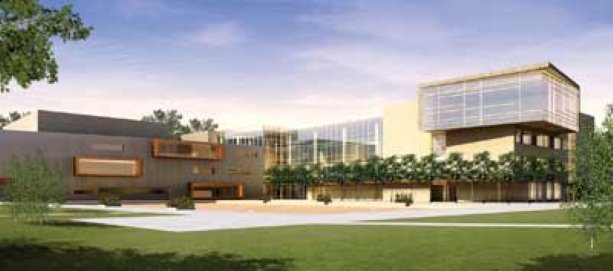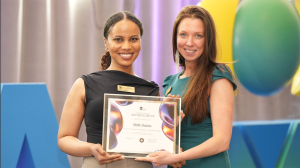This September, 300 sports-minded, Grade 9 and 10 students from all over York Region will walk through the doors of a new, regional academic centre of excellence in Markham.
This September, 300 sports-minded Grade 9 and 10 students from all over York Region will walk through the doors of a new, regional academic centre of excellence in Markham.
Designed by ZAS Architects Inc., the Bill Crothers Secondary School in Markham links academic and athletic excellence.
The facility is targeted at students who want to pursue a healthy, active lifestyle, hone their competitive skills, and pursue a sports-related career like sports journalism, broadcasting or coaching.
The project is being constructed by Bondfield Construction Co. Ltd. at an estimated cost of $40 million.
The consulting team includes: Rossetti Architects (sports programming); Halsall Associates Ltd. (structural engineers); Rybka Smith & Ginsler Ltd. (mechanical/electrical engineers); Enermodal Engineering Ltd. (sustainability); Schollen and Company (landscape architects); and Schaeffers Consulting Engineers (civil and stormwater management).
Paul Stevens, design principal at ZAS, says the three biggest challenges were integrating sports and wellness into all aspects of the design, creating a new design prototype and developing space that was adaptable to the needs of both students and the local community, “without compromising or encroaching upon the activities of either.”
Located on a site along the bank of the Rouge River, the school boasts six gyms, two strength-training rooms, an aerobics studio, wellness centre, broadcasting booth, a lecture hall, coaching centre, and a total of 16 computer and science labs.
“We consulted former Olympians, elite amateur athletes, senior staff from local university physical education faculties, sports administrators and, of course, curriculum experts during the design process,” Stevens says.
All of the sports facilities and training areas are centralized, highly accessible, visible and integrated with the academic areas on all four levels of the 220,000-square-foot school.
Instruction areas support a sports and wellness-driven curriculum.
The exterior programming includes two synthetic-surface sports fields, an eight-lane synthetic running track and walking trails.
A planned future expansion will add a 50-metre aquatic facility capable of hosting national events. The master plan for the facility also identifies a future field house for practice and training facilities.
ZAS says the school’s “healthy and active” mandate extends to the community at large, which is being developed into a medium- to high-density, mixed-use neighbourhood.
Community use of the school’s meeting rooms, performance spaces, athletic and outdoor facilities will be encouraged.
The project’s healthy mandate also encompasses a concern for the environment, ZAS says. The design team is targeting LEED Silver.
Sustainable building design measures include:
•Targeted energy savings of 40 per cent below the model National Energy Code.
•Provision of natural daylight to most occupied areas.
•Incorporation of low off-gassing finishes and specification of local and high recycled content materials.
In addition, the vertical stacking of the school minimizes the building footprint while careful siting of the building creates favourable microclimates, ZAS says.
Other site design measures include a commitment to restore and naturalize the banks of the adjacent Rouge River with native plantings and the retention of storm water to irrigate the sports fields.
“We focused on sustainable design features from the outset, tying together a healthy planet and healthy building to the healthy and active student program,” says Stevens.
The design also fulfills the school’s mandate to recognize that healthy living is not just about excellence in athletics “but also, and perhaps more importantly, about making ‘passive’ exercise like walking or cycling to work and school, a part of the everyday routine.”
The Bill Crothers Secondary School is the newest of 31 public high schools operated by the York Region District School Board.











Recent Comments
comments for this post are closed