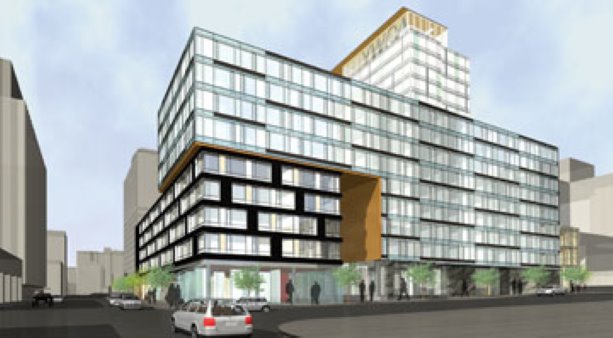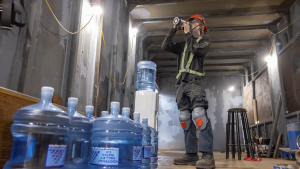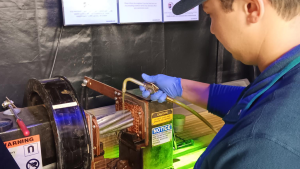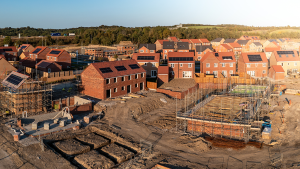Construction is scheduled to get under way in downtown Toronto this month on an $80 million “affordable and supportive” housing development called the YWCA Elm Centre.
Construction is scheduled to get under way in downtown Toronto this month on an $80 million “affordable and supportive” housing development called the YWCA Elm Centre.
Occupying an entire city block, the three-building complex will include apartments for women and women-led families in addition to a 200-seat auditorium, meeting rooms, a women’s resource centre and restaurant.
YWCA Toronto’s administrative headquarters will relocate to the centre, which will also become the new home of YWCA Canada.
The project is being undertaken by a team that includes regionalArchitects with Hilditch Architect, heritage consultant Goldsmith Borgal & Company Ltd., structural engineers Jablonsky, Ast & Partners, mechanical-electrical engineers Lam & Associates, landscape architects Ferris + Associates Inc. and sustainability consultant Cobalt Engineering.
The general contractor is Bondfield Construction.
Located on a block bordered by Edward, Elm, Chestnut and Elizabeth streets, the complex will include a main 17-storey tower on Elm Street in addition to 10-storey and five-storey towers. The 1848 heritage façade of an existing building on the site will be preserved.
The development will include apartments for single women and women-led families, women coping with mental health issues and people of Aboriginal descent. Support services will be provided to help residents turn their lives around.
Fifteen per cent of all apartments will be designated for women over 50 years old.
Steve Hilditch, principal in Hilditch Architect, said safety and security were key design issues, given the projects’ downtown location and the fact that the units primarily will be occupied by women and women-led families.
“We spent a lot of time looking at creating a sense of security and putting in systems that promote security,” he said, noting that some of the residents may be fleeing domestic violence.
The complex has been designed in accordance with the city’s sustainable development guidelines, Hilditch said. LEED Silver standards will be matched.
The project will incorporate a number of green features including installation of a geo-thermal well field, radiant in-slab heating and cooling, green roofs and a rooftop garden as well as a tri-sorter garbage disposal system.
Completion of the project is scheduled for early 2011.
The YWCA Toronto and partners Wigwamen Inc., a native housing provider, and the community-based Jean Tweed Centre were selected by the city in 2006 to redevelop the block.











Recent Comments
comments for this post are closed