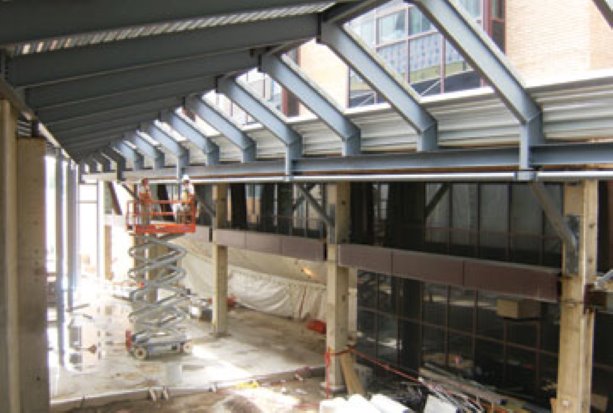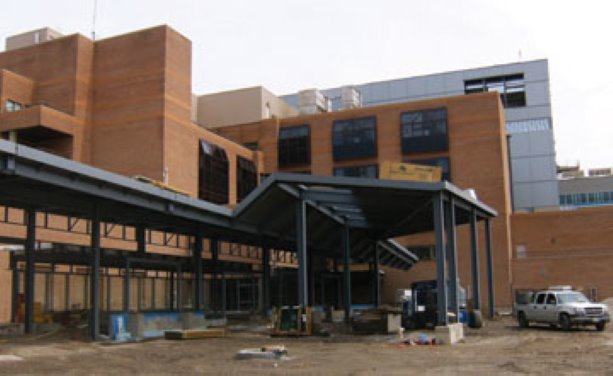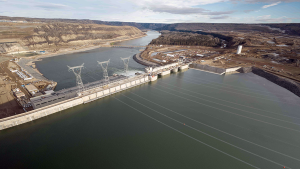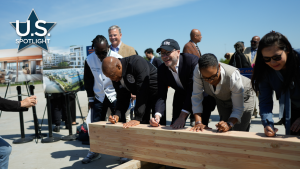A team led by EllisDon is in the midst of a hospital redevelopment project in Sarnia that involves renovations to approximately 145,000 square feet of existing space and the addition of 325,000 square feet of new space at Bluewater Health.
FARROW PARTNERSHIP ARCHITECTS INC.
A team led by EllisDon is in the midst of a hospital redevelopment project in Sarnia, Ont. that involves renovations to approximately 145,000 square feet of existing space and the addition of 325,000 square feet of new space at Bluewater Health.
Once completed, the facility will house a significantly larger emergency department, a new surgical centre and a consolidated maternal/infant/child program. An atrium will join the new building with the Norman facility.
The team includes Toronto’s Farrow Partnership Architects and associate architects Stantec Architecture. Seen above are views of the main lobby and the entry canopy structure. Scheduled for completion in 2011, the redevelopment is being undertaken by Infrastructure Ontario in conjunction with Bluewater Health.

Atrium construction at Bluewater Health.











Recent Comments
comments for this post are closed