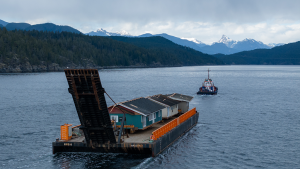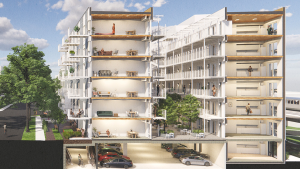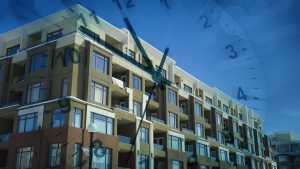A modular construction project currently under construction at North Ridge Lodge in St. Albert will provide 48 additional units for seniors, more than doubling its current capacity.
A modular construction project currently under construction at North Ridge Lodge in St. Albert will provide 48 additional units for seniors, more than doubling its current capacity.
The $8 million project was put together by Integrated Management for the Sturgeon Foundation, which runs the seniors facility.
The company selected Cormode & Dickson as the general site contractors and Barr Cana Homes Inc. of Barrhead as the manufacturer of the modular units.
Pete Wallace, site manager with Cormode & Dickson, said that the 48,000-square-foot project consists of 40 individual units, each measuring 20 feet wide by 60 feet long and weighing in at 60,000 pounds apiece.
The individual units are being assembled into four floors of 12 units each to create the building’s 48 individual units.
Wallace said that a 265-tonne crane was brought in to lift the modular apartments into place, a process that allowed his crews to assemble the first two floors of the building in just three days.
Once assembled, there won’t be much for crews to do other than power the building up.
“The idea is they’re totally complete,” Wallace said of the units.
“We just basically hook up the plumbing and plug in the electrical and they’re ready to go. The walls are painted, the carpets are in and they’re done, right down to the fridge and stove.”
Cormode & Dickson began work on the site – previously North Ridge Lodge parkland — in mid-May and has spent the time stripping the surface, digging and pouring the basement and installing services.
The lodge is anticipating moving tenants into the building in December and the modular approach has resulted in a 50 per cent savings of time over conventional construction.
Wallace explained that outside of normal construction issues, the process of modularly constructing the project has been a smooth one and that the major difference between his current project and a conventional project was the use of professional riggers and crane operators to move the units into place.
“The erection process is a little different,” he said.
“You’re dealing with units that weigh 60,000 pounds, so you have to know what you are doing, but other than that, it’s basically standard construction.”
Wallace said that as the units are craned into place, they are secured to one another using metal straps called Simpson ties.
“They just strap together,” he said.
The North Ride Lodge project is Cormode & Dickson’s first venture into modular construction, but Wallace is certain there will likely be similar projects on the horizon.
“There’s a lot of talk on it (modular construction) now and they’re hoping to build quite a few of these units, in particular,” he said, adding that he has heard plans to produce and build as many as 2,500 units over the next couple of years throughout Alberta.
One person who is hoping to see more modular projects in the future is Albert Van Leeuwen, president of Barr Cana Homes Inc. which provided the 40 units for the project.
He explained that the manufacturing process begins when the client brings his company a blueprint of what the project requires.
The building is then compartmentalized into cubes ranging in size between 22 and 24 feet in width and as large as 76 feet in length.
“We build them into those kinds of cubes so that we can stack them and bring it in, pieces at a time,” he said.
“That’s the whole idea, so that we can build it in a closed in environment, so that we’re not susceptible to rain and all kinds of weather. Every day is production.”
Van Leeuwen explained that the Barrhead, Alta. plant has 18 staging areas for the modules to pass through over a nine-day period from first nail to last detail, with about five hours spent at each of the areas.
“Every bay has his job,” he said.
“So the first bay, for example, is where we build the floor trusses and roof trusses, and then we go to the next bay where they actually build and frame the floor. It moves ahead and we do all the plumbing and we put the decking on.”
From there, the floor coverings are applied before the unit moves on to have the walls erected in place.
Van Leeuwen explained that the plumbing and electrical are brought into a chase or common area, which lines up between the cube modules to be brought down into the basement.










Recent Comments
comments for this post are closed