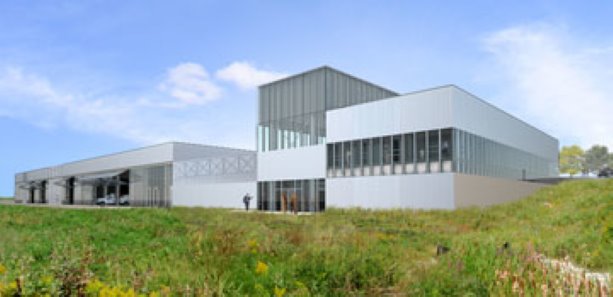Typically, says Toronto architect Geoff Miller, municipal operations centres lack the cachet of say city halls or recreational facilities.
Typically, says Toronto architect Geoff Miller, municipal operations centres lack the cachet of say city halls or recreational facilities.
But the departments housed in these centres play a critical role in the community by maintaining its infrastructure. As such, Miller believes these facilities deserve to be celebrated as civic landmarks.
His firm, RDH Architects Inc., set out to do just that with its design for a new 70,000-square-foot operations centre in Newmarket, Ont. The project is under construction on a former brownfield site.
“Our intention was to celebrate the centre (as a building type) and its function by creating a piece of striking, highly visible contemporary architecture,” says Miller, the project architect. “The town was fully supportive of this goal.”
The $20-million project, which garnered one of four awards of excellence in Canadian Architect magazine’s 2009 national awards program, is being undertaken by a team that includes Bird Construction, structural engineers Halsall Associates Ltd., mechanical and electrical engineers Jain and Associates Ltd. and landscape architects NAK Design Group.
The new centre will be occupied by Public Works Services staff, currently accommodated in three separate locations in Newmarket. This strategy will allow the town to realize operational savings by sharing resources more effectively.
The building will house staff offices, meeting and training spaces, an emergency command centre and a works yard as well as facilities for vehicle storage, repair and washing and interior and exterior materials storage.
A salt and sand shed and a greenhouse, both prefabricated, will be erected on the site, located near the intersection of Highway 404 and Mulock Drive, one of the primary entry points into the town.
A 4.2-metre-high “gabion basket” retaining wall defines the upper level defines the upper level public parking lot.
A landscaped extension of the building’s green roof provides an additional visual barrier “creating the illusion, when viewed from the north, of two distinct structures.”
The entry atrium and fleet work areas have been conceived as grand, daylit halls.
The triple-height atrium serves as the primary entry point for users. Its “grand scale” is intended as a reminder of the building’s civic importance. The exposed steel structure, polished concrete floors and open-mesh ceiling echo the fleet work areas.
A variety of work, meeting and break rooms are accessed directly from the atrium, “encouraging socialization” between visitors, administrative staff and other workers.
The need for 20 overhead doors sized for easy access to the storage, repair and wash areas by trucks, snowplows and other large equipment presented “a unique” design challenge, RDH said.
Standard, rolling-door mechanisms were rejected in favour of a bifold system that is typically seen in aircraft hangars. The doors are clad entirely in double-glazed curtainwall and installed flush with the primary building envelope.
This allows for transparent and fully daylit workspaces “while maintaining the thermal continuity of the building envelope and the building’s rigorous, precise detailing and minimalist image.”
During temperate months, these doors will be left open for much of the day, providing natural ventilation for the majority of the building.
LEED Silver is being targeted. Green strategies include a geothermal heating and cooling system, solar hot-water heating, stormwater collection for irrigation in addition to the green roof, daylighting and natural ventilation. Provision has been made for a future wind turbine.
RDH hopes the project will set a new standard for the design of operations centres nationwide.












Recent Comments
comments for this post are closed