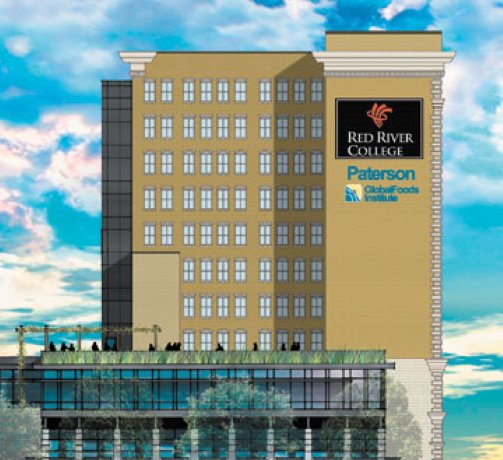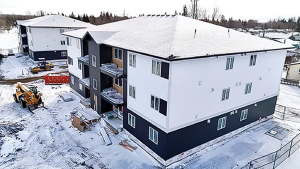Red River College (RRC) in Winnipeg is bringing the old Union Bank Tower back to life as the new home of the college’s hospitality and tourism program, as well as the college’s first student residence.
WINNIPEG
Red River College (RRC) in Winnipeg is bringing the old Union Bank Tower back to life as the new home of the college’s hospitality and tourism program, as well as the college’s first student residence.
The tower is located downtown at Main Street and William Avenue, a block from the college’s Princess Street campus and just a few blocks north of the Manitoba capital’s famously frozen corner of Portage and Main.
It will also include three street-level restaurants.
The building is slated to reopen in the spring of 2011, which is 107 years after it first opened its doors.
When it re-opens, the National Historic Site will be known as the Paterson GlobalFoods Institute.
The first phase of construction, which began in fall 2009, focused on heritage restoration.
The second phase will begin early in the new year.
It will concentrate on renovating the building’s interior and on developing the residence on the upper floors.
The Union Bank Tower, which is 100,000 square feet in area, is Western Canada’s oldest skyscraper and once claimed to have the highest flagpole in the British Empire.
The transformation of the 11-storey retro skyscraper will cost around $27 million.
About $20 million of the total project costs will come from federal, provincial and municipal levels of government and from the college’s budget.
The remaining $7 million will come from private donors, including Paterson GlobalFoods, a Winnipeg-based, family-owned international agri-food business, which has committed $2 million.
In addition, the Winnipeg Foundation is putting $500,000 into the project.
RRC will continue to raise additional funds.
The college’s student-staffed restaurants will be moving from its main Notre Dame campus, which is located several miles west of downtown Winnipeg, into the renovated tower when it opens.
There will be three street-level restaurants, all open to the public.
In addition, the ground floor will contain labs and multi-purpose space.
Floors two and three will house classrooms, offices and labs.
Floors four to 10 will contain the student residences.
According to Dudley Thompson, principal architect of Prairie Architects Inc., the Winnipeg-based architects in charge of the project, the new building will retain the Union Bank Tower’s original maple floors and the marble ground floor.
Robert Olson, RRC’s associate vice president, facilities and campus services, said everything will be used except the 11th floor.
“It’s the former boardroom of the bank and has a different layout from all the other floors,” he said.
Other features of the renovated building include 49,500 square feet of new instructional space; state-of-the-art culinary and baking labs; space for RRC to partner with Manitoba-based growers and food and beverage producers on applied research projects; a retail showcase to promote Manitoba food products and a green roof with herb garden.
It is being built to LEED standards for sustainability and energy efficiency.
RRC already has a presence in downtown Winnipeg, in the form of the nearby Princess Street Campus, on the corner of William and Princess, which it established in 2003.
The campus is made up of three renovated heritage buildings on the same block, as this area of downtown Winnipeg has an abundance of heritage buildings.











Recent Comments
comments for this post are closed