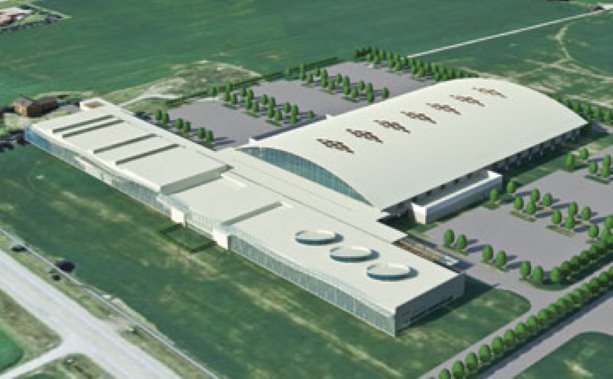A groundbreaking ceremony for the first phase of a planned two-phase recreational facility in east Brampton was held on the building site on June 11, even though construction won’t start until fall.
A groundbreaking ceremony for the first phase of a planned two-phase recreational facility in east Brampton was held on the building site on June 11, even though construction won’t start until fall.
“This facility will be entirely debt-free when it opens in 2012,” said Brampton Mayor Susan Fennell on the new Brampton East Library and Community Centre.
Noting that area of the city currently lacks major recreational and cultural amenities, she said its construction will be “a historic occasion.”
Designed by ZAS Architects + Interiors and targeted to achieve LEED Silver, the glass, steel and wood facility will be the centerpiece of a major city park at the northwest intersection of Gore and Castlemore roads. Halcrow Yolles is the structural engineer. Other consultants include mechanical engineers The Mitchell Partnership and electrical engineers Mulvey & Banani International Inc.
The $36-million first phase will be comprised of a 35,000-square-foot-library and the 35,000-square-foot community centre which will house meeting rooms and a gymnasium, plus outdoor amenities such as a reading garden, basketball courts and an accessible playground.
The complex will expand to approximately 300,000 square feet with the construction of a Phase 2 component that will include a long-span field house for soccer and cricket, an aquatics centre, plus a spray pad, reflecting pool, and other outdoor amenities. This phase will also include restoration of an early 19th century brick house on the former farm property.
“We had a large area to work with. It was like drawing a painting on a very large canvas,” says project architect Mohamad Mamiche on the challenges of choosing a location for the building.
Fronting onto Gore Road, the T-shaped centre will be built in an area that has rapidly transformed from a rural environment to an urban setting. “But we wanted to still maintain some essence of its rural past.”
To that end the design called for the creation a “waving” glazed curtain wall and long perpendicular sections of specialty grasses and trees along its front to symbolically represent hay fields, says Mamiche.
Although the project is still in development design, working drawings will start later this summer and construction is scheduled to begin early in the fall, adds ZAS project manager Deo Paquette. Tenders have not yet been issued for what will be a traditional lump-sum contract, he points out.
The project began in April of 2009 when the city completed the purchase of a 120-acre family farm that had been acquired by a developer. Combined with adjacent municipally owned land, the farm purchase will allow Brampton city to create one of its largest parks, say city officials.











Recent Comments
comments for this post are closed