What is said to be North America’s most advanced broadcast facility and the city’s smartest building has opened on the Toronto waterfront.
What is said to be North America’s most advanced broadcast facility and the city’s smartest building has opened on the Toronto waterfront.
Designed by Diamond + Schmitt Architects, the eight-storey, glass-clad Corus Quay project occupies a remediated brownfield site on the edge of Lake Ontario.
Owned and managed by the City of Toronto’s arms-length real estate development company, Build Toronto, and named for its principal tenant, Corus Entertainment, the project was constructed by Aecon.
The 482,000-square-foot building was designed by architect Jack Diamond with “restraint, minimalism and simplicity” to showcase the activities within.
The fully glazed ground and second floors provide for an exchange between radio and TV studios and the public through bay doors that open onto a waterfront promenade and Sugar Beach, a whimsical new park that overlooks a sugar refinery.
To reduce the impact of the building’s footprint, a glazed atrium bisects two towers and casts natural light deep inside. The top floors are set back in a contrasting geometry and the recessed sixth floor has a continuous perimeter balcony.
Targeting LEED Gold, the building scheme employs numerous sustainable initiatives including green roofs, certified wood, low-emitting materials, light pollution reduction and gray water recycling.
A four-storey-high bio-filter wall filters internal air to enhance the environmental performance of the building by lowering dependence on mechanical heating and cooling systems.
A city-mandated program to devote one per cent of the gross construction costs of $150 million towards public art further enhances access to the building and creates a destination for the public, Diamond + Schmitt said.
U.K.-based Troika produced three installations: Shoal, 467 iridescent acrylic fish that move across the ceiling of the main floor public corridor; Lightning Bolt, an illuminated sculpture; and Drizzle, an exterior lighting design that suggests raindrops falling on pavement.
Interiors for the Corus Entertainment headquarters were designed by Quadrangle Architects Ltd. The design draws on the waterfront location as well as bringing the more than 70 Corus brands to life.
The facility includes three television studios and three radio stations, as well as many technical control, production and support spaces. There are more than 20 broadcast feeds, with the capacity for three times as many, and an innovative, file-based broadcast production centre.
“New technologies are driving real change in how media are created and produced and in the facilities that they require,” said Quadrangle principal Brian Curtner.
Floor plates are wide open and workstation dividers are low, allowing for the flow of natural light throughout the space. There are many and varied spaces for collaboration. “Staff can work how they want, where they want, when they want,” Quadrangle said.
LEED Gold is being targeted for the tenant fit-out. Lighting throughout the building is on sensors for daylight harvesting and can be controlled individually through numerous digital and manual controls, including the building’s 1,800 VOIP handsets and individual smart phones. All material and furniture choices were screened through a low-emissions, low-impact and sustainable filter.
For Corus’s customers, the design creates “the smartest broadcast facility” of its kind in North America, Quadrangle said.
The 70-plus Corus radio and television brands include Q107, 102.1 the Edge, AM 640, the W Network and YTV.
Specialty meeting rooms throughout the building showcase these diverse brand identities through the use of colour, lighting, furnishings and custom-designed graphics.
The iconography of the waterfront location is carried in a wave “that flows into the terrazzo floor, along a fabric ribbon, down a sinuous slide and then into the finer grain of coloured blades along the tops of low walls.” The colours move from land to lake across the colour spectrum from green in the north to aqua down by the lake.
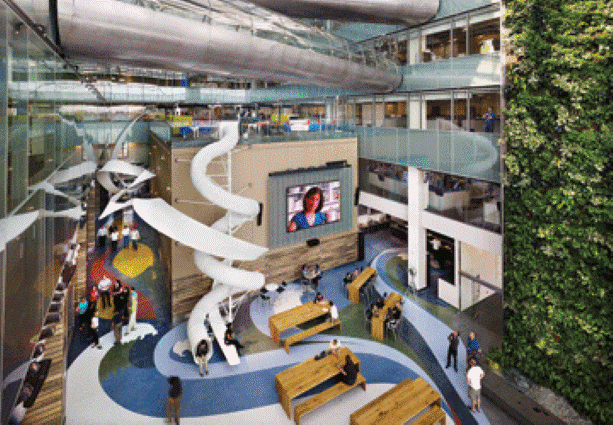


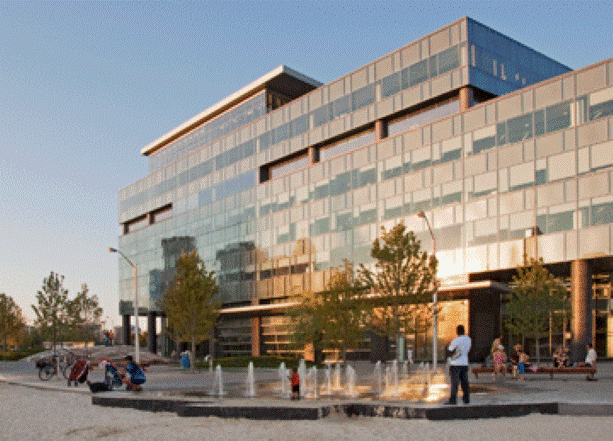

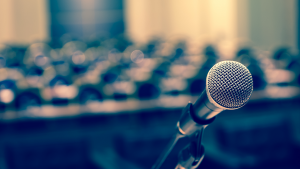

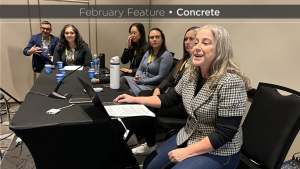


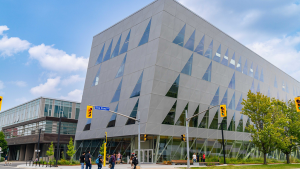
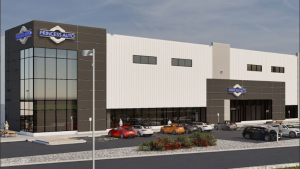
Recent Comments
comments for this post are closed