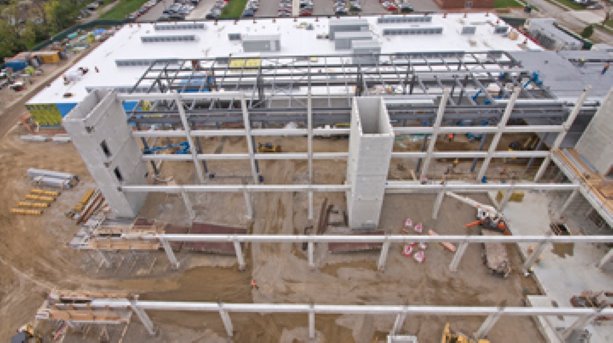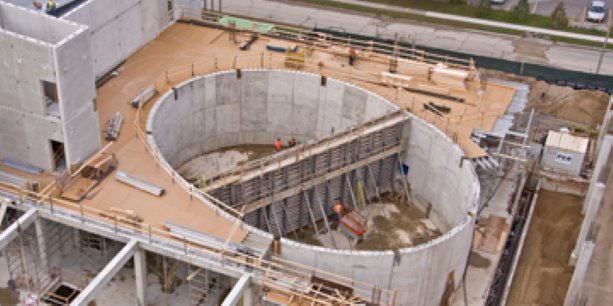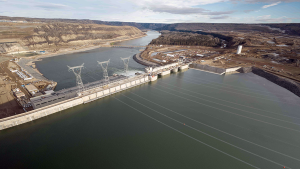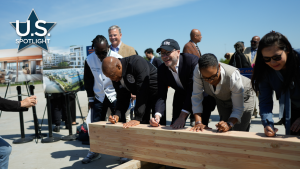Steve Miller, project manager for Windsor’s PCR Contractors Inc., pauses and looks from his trailer to the construction site across the street. He says it’s “definitely up there” in terms of being a challenging and complex project.
WINDSOR, Ont.
Steve Miller, project manager for Windsor, Ont.-based PCR Contractors Inc., pauses and looks from his trailer to the construction site across the street. He says it’s “definitely up there” in terms of being a challenging and complex project.
Miller is referring to the University of Windsor’s $112 million, 300,000-square-foot, three-storey Centre for Engineering Innovation (CEI), a building clearly in the vanguard of Canadian post-secondary engineering schools. Construction began in January with a completion date of June 2012.
PCR is no stranger to large-scale complex construction projects. Its most recent megajob is casting in place concrete for the new 105-storey World Trade Center Freedom Tower in New York.
But the CEI is something a little different. That stems from the fact it is a “living building.” The concept is increasingly popular in post-secondary education design and is being pursued to a higher degree here.
A living building is constructed in such a way that students actually use their physical surroundings to learn.
“There are all different construction components to it,” Miller said. “We have everything from structural steels, tubular beams, precast — it’s all in here. I think that’s the whole purpose of being an engineering building, that students can see all the different aspects of construction.”
The university commissioned Toronto’s B+H Architects to design the building. B+H had recently designed Queen’s University’s Integrated Learning Centre as a “precedent” building, senior associate Kevin Stelzer said.
“Queen’s came to us and said we want a living lab, we want a building where we can teach students — engineering students in this case — in a different way, in a way that is more tangible, more visceral, more project-focused.”
The CEI follows on this, but on a larger scale and by pushing some of the “live” aspects further.
For example, Queen’s and the CEI have sophisticated automation systems with numerous data points where information on the building’s operation, such as the structural, mechanical and electrical performance data, are monitored in real time and can be viewed on websites. Students, through diagrams and graphics, can evaluate air flows, insulation temperatures and power consumption.
In Windsor, building materials and structural systems are also being incorporated into this new learning process by leaving them exposed.
There are three bridges across the atrium, each built differently, with embedded sensor/data points to determine load, deflection and what is in tension and compression.
Different structural materials are employed throughout the facility, creating a demonstration effect.
“The instructors could walk outside and see certain kinds of concrete columns as well as steel columns so that again you can talk about different elements,” Veronika Mogyorody, the university’s academic architectural advisor said. “It’s a philosophy towards trying to get the student to match theory with practice.”
The structures lab is probably the best example of this. It includes a one-and-a-half metre thick strong floor and strong wall to test durability and failure of test components.
“This lab is intended to be a special kind of building scale apparatus of such significant stiffness that within it you can build faux structures or simulated buildings, you can actuate those experimental structures with forces similar to seismic forces — you can pretend to bust those buildings down against these strong elements,” Stelzer said.
The floor is also designed so that hydraulic actuators can be attached to experimental structural elements.












Recent Comments
comments for this post are closed