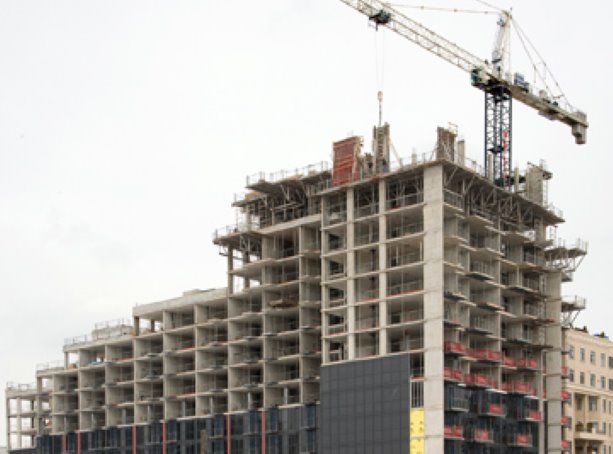Work is moving upwards at the Reve King West condominium project in Toronto, Ont. Owner/general contractor Tridel Corporation has completion of the 13-storey, 305-unit project with three levels of underground parking scheduled for the end of 2011.
Project progress
WILLIAM CONWAY/PROGRESS PHOTOGRAPHY
Work is moving upwards at the Reve King West condominium project in Toronto, Ont. Owner/general contractor Tridel Corporation has completion of the 13-storey, 305-unit project with three levels of underground parking scheduled for the end of 2011.
The project designed to meet LEED certification includes a party lounge, meeting rooms, a theatre, wellness centre and rooftop terrace.
The Reve was designed by Burka Architects Inc. and Wallman Architects.
Consultants are Jablonsky Ast & Partners (structural) and MCW Consultants Ltd. (mechanical/electrical).
Subcontractors include: Edvac Contracting Ltd. (formwork); Dufferin Concrete; Village Masonry Construction; Lisi Mechanical Contractors Ltd.; OZZ Corp. (electrical); Bellwood Sheet Metal Ltd. (ventilation); Normac Kitchens; Titan Metals Ltd. (architectural metal); Toro Aluminum Ltd. (windows) and Selco Elevators.











Recent Comments
comments for this post are closed