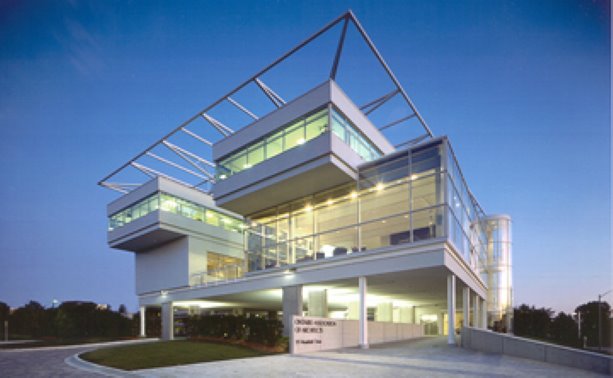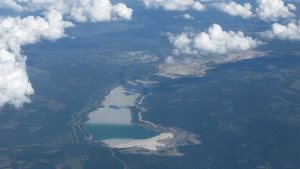The Ontario Association of Architects (OAA) is gearing up to renovate its iconic 19-year-old headquarters building in Toronto.
Renovation
19-year-old headquarters needs building envelope and roof repairs
The Ontario Association of Architects (OAA) is gearing up to renovate its iconic 19-year-old headquarters building in Toronto.
Plans call for upgrading and repair or replacement of curtainwall as well as sections of windows and the building envelope on the two-storey, 21,400-square-foot building designed by architect Ruth Cawker and built by PCL Constructors at a cost of $4.6 million.
Also on the agenda is roof replacement.
The overall budget is $1 million. Work is expected to get under way late this summer.
OAA president Sheena Sharp said the planned renovations were sparked initially by maintenance concerns, cracked window units and a leaky roof.
The OAA subsequently opted to conduct an energy efficiency audit “to see where things sit.” That exercise indicated that the building’s performance fell far short of an “average” rating under a Building Owners and Managers Association (BOMA) rating system.
“That was not particularly surprising, given the amount of curtainwall that we have in the building,” said Sharp, a principal in Toronto’s Coolearth architecture inc.
“With this renovation, we hope to bring the building up to an average BOMA energy efficiency rating and improve occupant comfort as well as resolve some of the maintenance problems.” Located on Moatfield Drive near the intersection of York Mills Road and Don Mills Road, the building features an extensive use of glass, intended in part to promote a sense of openness and transparency.
The main floor houses a 900-square-foot exhibition gallery and lounge along with a 3,000-square-foot conference centre. A boardroom and meetings rooms are also located on this floor.
The upper floor accommodates executive and administrative offices.
The building also features an exposed steel structure and a contoured roof.
“There is a sense of lightness about the entire building,” Sharp said, noting that the structure’s appearance will not be altered as a result of the renovations.
Sharp said the association is looking to “dramatically increase” the energy efficiency of the curtainwall. Some of the newer systems that are on the market are considerably more efficient than they were 20 years ago, she said.
Sharp said the renovation of the building is expected to be a work in progress, with additional improvements made in future years.
“As with any building, this is not an end game,” she said. “We are taking each element that we are renovating and making it the best that we can.”
The new headquarters officially opened in April 1992.
The consultant team included structural engineers Peter Sheffield and Associates, mechanical engineers The Mitchell Partnership and electrical engineers Carinci Burt Rogers Engineering.











Recent Comments
comments for this post are closed