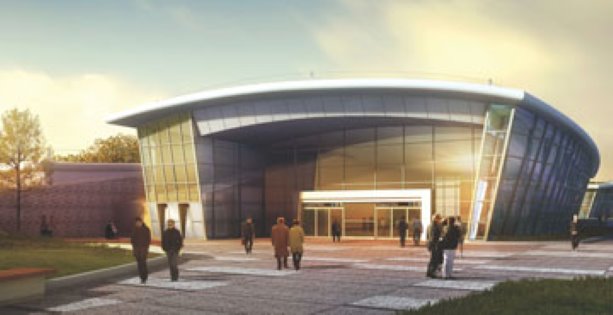In the early days of the Toronto Transit Commission’s subway system, the big news was that the subway was being built at all.
In the early days of the Toronto Transit Commission’s subway system, the big news was that the subway was being built at all.
Today, designers are using the accumulated knowledge of 60 years of subway operation to create the six new stations that will comprise the $2.6 billion Toronto York Spadina Subway Extension project.
AECOM is prime consultant for two of the stations, Sheppard West and Highway 407 Station.
A prime design consideration for Sheppard West was the future urbanity of the north end of Downsview Park. Although the station will be operative in 2015, the project is designed for a planning horizon of the year 2031 when expected development will have occurred.
One of the challenges of Sheppard West was the need to connect the space with the natural surrounding environment.
The design includes a vegetated roof and relies as much as possible on natural lighting and ventilation.
Bringing natural daylight to the track level is achieved through a design in which passengers can see the sky through large, open light wells through which the escalator passes. That light is further reflected by the interior surface of the station.
“If you get out of a train and you see daylight, you have what we call intuitive way-finding, in which you have some sense of where you are going without relying on signage,” says Bryan Shaw, Senior Transportation Architect for the Toronto office of AECOM and the architect of record for the two stations.
“We have light penetration to 20 metres below grade.”
Passenger comfort and orientation is paramount, with an emphasis on column-free design, particularly at the platform level.
The open design not only helps to move passengers through the station efficiently, but also helps to orient them in an emergency situation, so that exit stairs and escalators are easily located, even with the presence of smoke.
Both station sites are subject to high water tables, creating a buoyancy issue for the underground structure. The solution was to create an extra-thick concrete slab in a design that employed additional overburden. The station was divided into distinct sections to help control problems related to concrete contraction.
Rather than waterproofing the joints, the new stations are the first on the TTC line to feature full exterior waterproofing.
The stations are also being designed for the future use of a platform-edge door system.
“The approach that the TTC selected was a full-height partially-segregated door system, for all new stations,” says Shaw.
“As the train moves into the station, it pushes a large mass of air into the facility and then pulls out another large mass as it leaves. This design will allow air to move freely above the doors.”
The stations rely on the piston effect not only for ventilation, but also for temperature control, as air in the underground tunnels warms the station interior in winter and cools it in summer.
Another design consideration is the prevention of crime through environmental design. Accommodations include full lighting, clear sight lines, and allowance for full visual surveillance.
The stations are also being designed for ease of maintenance.
“Passengers are tough on the materials,” says Shaw. “We’re using terrazzo floors and a lot of glass, porcelain and ceramic that can easily be cleaned, replaced and repaired.”
The stations are being designed to Toronto Green Standard Tier One requirements.
“We considered applying for LEED designation, but there are a lot of challenges in certifying an unheated transit facility,” says Shaw. “The Toronto Green Standard was a better fit.”
Shaw spoke at a seminar sponsored by the Toronto chapter of Construction Specifications Canada.











Recent Comments
comments for this post are closed