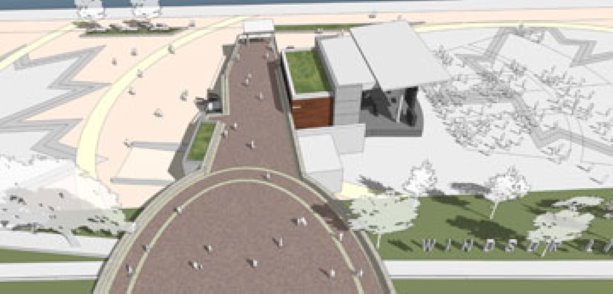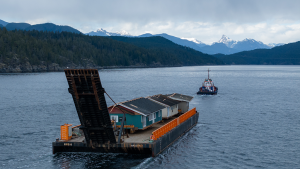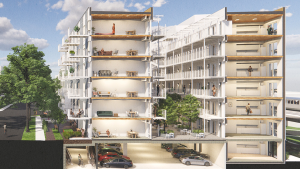The city of Windsor, Ontario has had a policy of not constructing buildings that impede view of the Detroit River. As a result the roof of the new amphitheatre, designed by ADA, is flush with the top of the river embankment.
WINDSOR, Ont.
In a city where the riverfront is next to sacred, construction of an innovatively-designed amphitheatre has won approval of politicians and the public alike.
Windsor has long had a policy of not constructing buildings with rooflines above the top of the embankment of the Detroit River, almost six metres high in places. The riverfront — at one time the site of small industry and railway shunting yards — was repossessed by the city starting in the 1950s.
It now has several kilometres of linked parks. But battles have been waged with developers and urban planners over the years because they have proposed buildings or other structures that have met with resistance because the public feared these would obstruct the view of the Detroit River and the superb Detroit skyline beyond.
“It took about 40 years to get that entire waterfront to be ours,” Matt Woods of Windsor’s Architectural Design Associates Inc. and the amphitheatre’s project manager said. “So now we’re being sensitive about how we build back on it.”
Accordingly — and with “90 per cent approval” at public meetings, Woods said — the amphitheatre’s roof extends up only flush with the top of the river embankment and adjacent to picturesque Riverside Drive, which is in turn located across the street from the Caesars Windsor casino.
Woods says that when the project was announced, his firm saw the low height as an opportunity. Architects used it to create not just an amphitheatre, but several urban amenities that link to the upper streets.
Chief among these are a new nine-metre-wide sidewalk on Riverside Drive’s north side, previously a pedestrian no-go zone.
Designers then tied this into a 30-metre-wide and 21-metre-deep horseshoe-shaped opening that juts over the embankment, creating a new place for people to gather.
“That’s going to be a pretty spectacular platform at grade overlooking the river and toward the skyline of Detroit,” the city’s parks and facilities director, Don Sadler said.
The horseshoe plaza extends into yet another 41-metre-long and 15-metre-wide plaza, that narrows to eight metres, with stair and ramp sets leading to ground level, or the Windsor Festival Plaza, where the amphitheatre’s base is located and which fronts an expansive area where chairs and tables can be set up for as many as 10,000 people to watch music and theatre performances.
“If you know our festival plaza, you know that the most difficult thing to do has been to access it,” Woods said.
“Now we’re solving that problem because pedestrians will no longer have to drag bicycles and strollers up a rickety old staircase and step directly into traffic.”
An improved street level crosswalk with traffic lights will aid the walk to the casino side of the street and nearby downtown.
Woods uses the term “dynamic” to describe the $3.8 million project, funded largely through senior government economic stimulus money.
Plenty of concrete — perri form and conventional form ply systems — was used in multiple stages for the amphitheatre and ramps. But much was simply used to build the integrated structure at base.
“Absolutely, it took a lot” he said, “because it’s an old railroad ground.”
The problem was that crews from Windsor’s De Angelis Construction Inc. kept digging and digging but they kept running into old embankments that trace the city’s historical reclamation of the Detroit River.
“Every time they dug into something it’s like there was this mass of stuff there,” Woods said.
“Whether it was old steel or old break walls or rocks and backfill. The original river line is roughly where Riverside Drive is today. The rest is all fill.”











Recent Comments
comments for this post are closed