The new YMCA Chatham-Kent YMCA in southwestern Ontario boasts a striking modern design that contrasts earth-tone colours and glazing inside and out. Tillmann Ruth Mocellin, which brands itself aTRM, won the architectural contract, and Norlon Builders London Ltd. was the general contractor.
CHATHAM-KENT, Ont.
This southwestern Ontario city’s new YMCA boasts a striking modern design that contrasts earth-tone colours and glazing inside and out.
Toronto’s Tillmann Ruth Mocellin (which brands itself aTRM) won the architectural contract, and Norlon Builders London Ltd. was the general contractor.
Both have wide experience in community recreational facilities and aTRM recently designed the Peterborough and Quinte West YMCA buildings.
The $17 million Grand Avenue building is 44,000 square feet – only a couple of thousand feet larger than the existing King Street Y — but provides considerably more functional space.
It capitalizes on natural light via external curtainwall and interior glass around corridors and fitness areas.
The building should create some buzz for the community: Y officials hope to make it more of a gathering space than the existing location, while the city hopes to use it as vehicle to help attract new residents.
“That was certainly the intent, to create a building with some energy and vibrancy to get people excited about coming into the new facility and using it as a recruiting piece,” said design architects Scott Robinson of aTRM.
The building also “brings some modern form” into the community, he added.
The Y’s vice-president of business development, Sean Dillon, said one of the “guiding principles” was that the building “had to be open and filled with natural light, but at the same time we wanted to protect the need for privacy of the users.”
Another priority was desegregating fitness areas so that users would be encouraged to try as many activities as possible. This was accomplished by the open design, so that people using the large 6,000 sq- ft. second-floor fitness and aerobics space could overlook the pool on one side and the gym on the other, and try them out.
“We wanted to have interior spaces that connected both vertically and horizontally,” Robinson said. “So there may be some way that the space could further engage the participant.”
The design also implements a concept known as “equality of space” where the layout doesn’t discriminate by age or ability. ”This ensures everyone has the same opportunity for wellness,” he said.
The building was positioned to capture natural views of the picturesque southeast on a road that roughly follows the Thames River.
Robinson said this “dynamic gesture” raises the building’s profile along busy Grand Avenue.
But drawing light into the structure presented somewhat of an “interesting dilemma,” he said. On one hand, YMCA management wanted exposure to the outside world. But it also wanted privacy for the members.
Therefore, glass was installed almost six feet higher than the pool deck at the east facade, “but yet you still get the benefit of seeing blue sky, trees and sunlight from within,” Robinson said.
The openness is apparent upon entering the building where the pool is almost immediately visible from the main concourse. A cafe is located along an interior glass wall, overlooking the 25-metre main pool and a warm leisure pool used to teach children to swim.
On the second floor, there is a glazed light well in the fitness room. The room itself allows access to a suspended running track around the gym.
Integrating the inside of the building with the world outside meant using some of the same finishes. So ironspot brick was brought into the lobby. And grey fibre cement panelling clad the elevator shaft as it does some of the exterior.
Some interior corridors have non-linear walls.
“These shapes reflect how the spaces were pushed, pulled and skewed for visual and physical connectivity,” Robinson said. “That’s an important element to activate users and bring energy and life to the building.”
Norlon’s project manager, Jason Butcher, said the Y proved an interesting job because of some of the unconventional layout.
“From a drafting standpoint and trying to get the building built properly we just had to be very precise with the dimensions,” he said. “And then we just worked with Scott and his team in figuring little things as they popped up.”
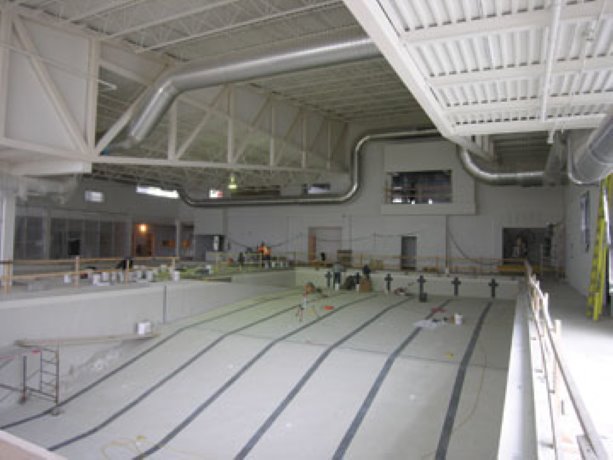
The pool at the new Chatham YMCA.


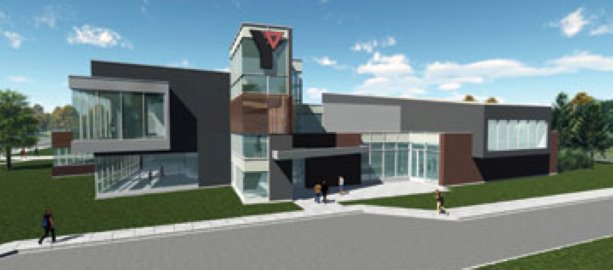

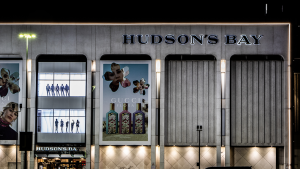


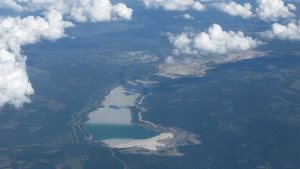


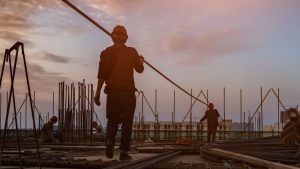
Recent Comments
comments for this post are closed